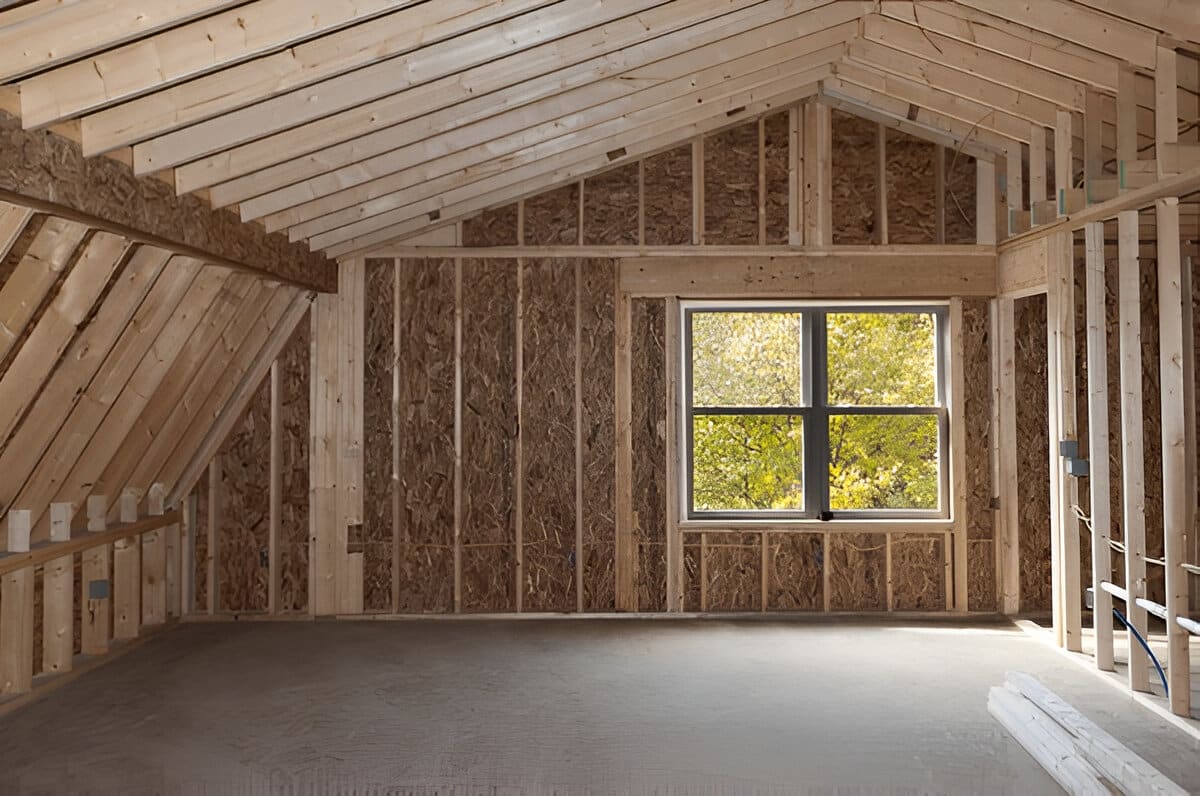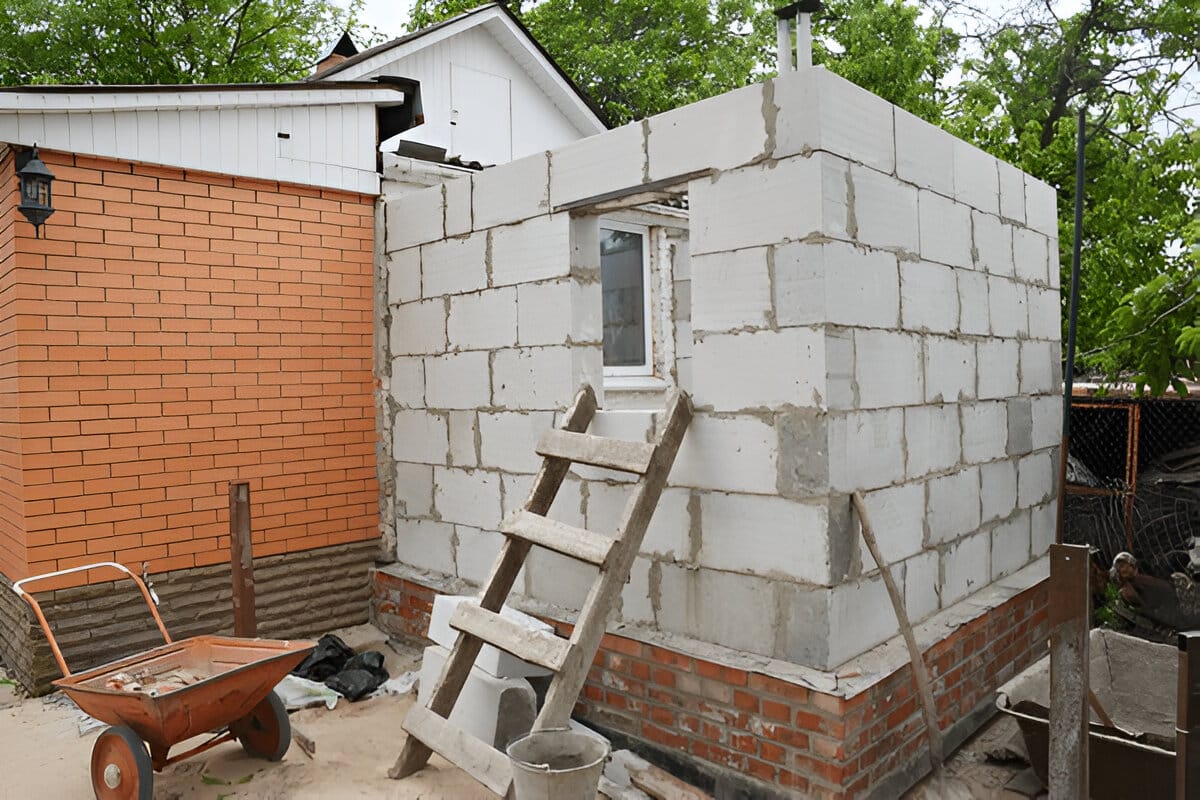Why Consider Room Additions?
If you’ve ever found yourself wishing for a bit more elbow room at home—whether for a home office, a walk-in closet, or a cozy corner for the kids—a well-planned room addition can be a game-changing solution. Rather than dealing with the stress and expense of moving, homeowners are increasingly opting for smart, tailored house additions that expand their existing space to meet evolving lifestyle needs.
Room additions offer an excellent return on investment and are one of the most effective home improvement strategies for enhancing both your comfort and your property value.
Here’s a closer look at the key benefits of adding a room to your home:
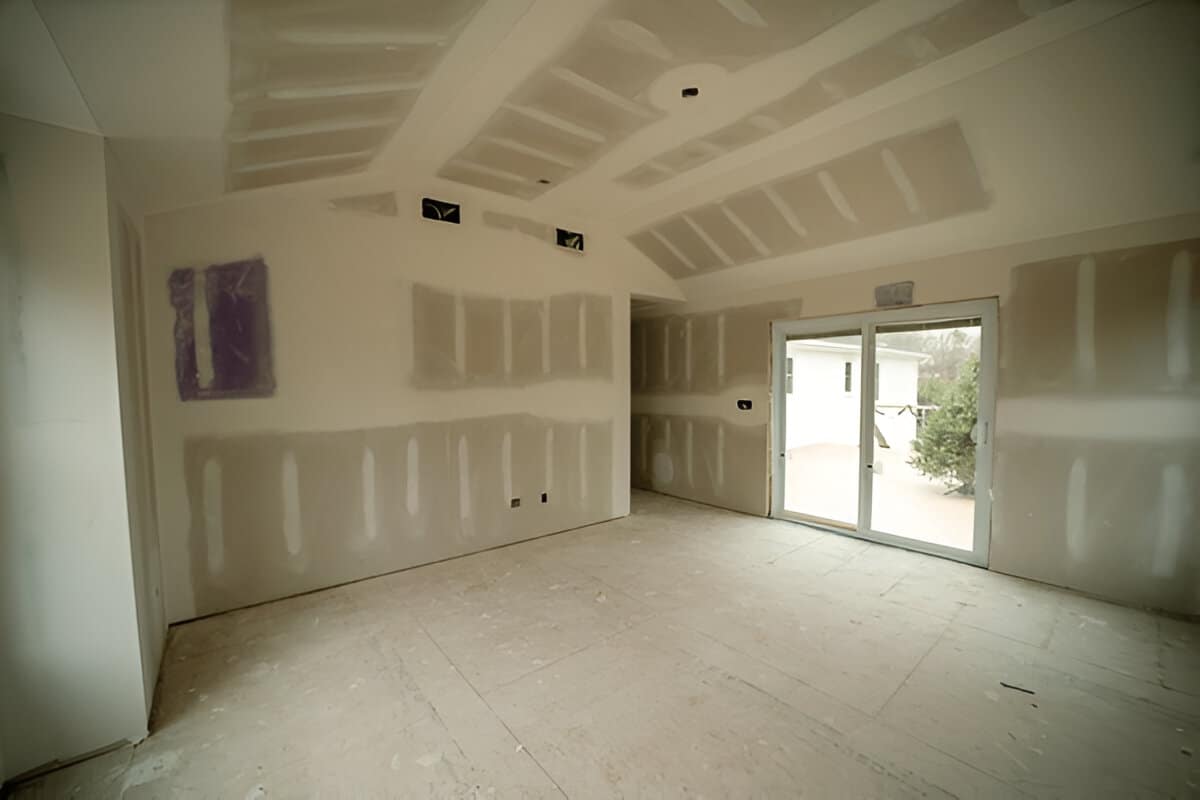
• Create Functional, Purpose-Built Spaces
Whether you’re dreaming of a peaceful home office, a sunlit season room, a spacious family room addition, or even a modern laundry room, adding a room allows you to design a space with a specific purpose in mind. These additions are tailored to your routine and personal preferences—something pre-built homes can rarely offer without major renovation.
• Boost Your Home’s Resale Value
Room additions not only add square footage but also significantly increase your home’s marketability. Features like a glass room addition, a four season room addition, or a pre built room addition are highly desirable among homebuyers. Depending on the type and quality of the addition, you can expect a return on investment (ROI) ranging from 60% to 80%.
• Save Time and Money Compared to Moving
Relocating is costly, stressful, and time-consuming. Real estate fees, moving costs, closing paperwork, and adjusting to a new neighborhood can quickly add up. By investing in a well-designed home addition, you eliminate the need to uproot your life while still gaining the extra space your family needs.
• Customize Your Home to Fit Your Lifestyle
Adding onto your home gives you complete control over layout, materials, and functionality. Want a bump out addition to enlarge your kitchen? Need a room addition over the garage for guests or rental income? Prefer a sleek, modern sun room addition that connects to your patio? With a trusted contractor like VCT Kitchen and Bath, your options are nearly endless.
• Enhance Daily Comfort and Long-Term Livability
Smart home additions do more than add space—they improve how you live. A properly designed family room addition can become the heart of your home. A thoughtfully located season room can bring natural light and tranquility into your day. Even a simple 20×20 room addition can make your existing space feel entirely new.
Discover What’s Possible with VCT Kitchen and Bath
As specialists in high-quality, locally trusted remodeling, we offer a full spectrum of services—from initial planning and design to construction and finishing. Whether you’re exploring room addition ideas for small homes or envisioning a large-scale back house room addition, we’re here to guide you every step of the way.
Ready to make more room for your life? Visit our Remodeling Services page or Book an Appointment to start turning your vision into reality.
Types of Smart Room Additions
When it comes to expanding your home, the possibilities are vast. From bright sun room additions to fully customizable modular extensions, each type of room addition brings its own advantages depending on your goals, climate, and budget. Let’s explore the most popular and practical room addition options that can dramatically transform your living space.
1. Sun Room Additions
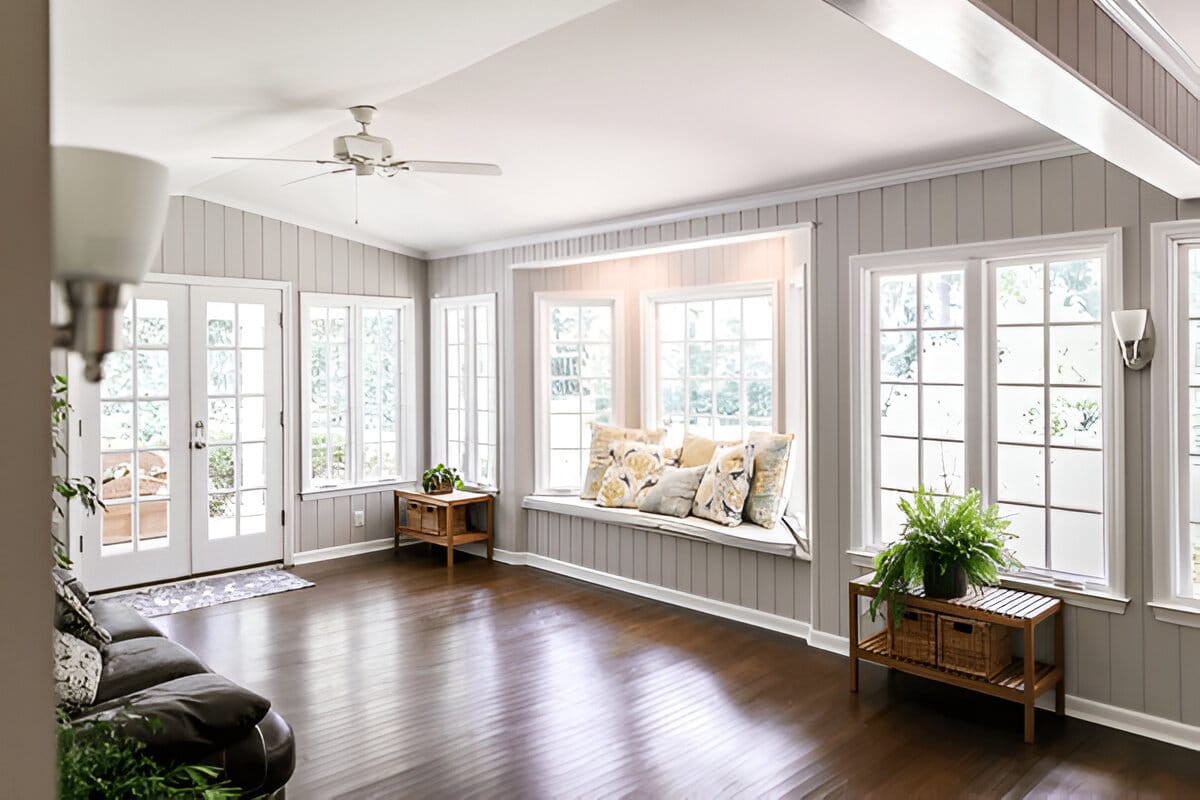
Among the most sought-after room additions, sun rooms offer a seamless connection between the indoors and outdoors. These light-filled retreats create an inviting atmosphere where you can enjoy the beauty of your backyard without being exposed to harsh weather or insects.
Sun room additions are typically designed with large windows or even full glass walls, making them ideal for:
-
Morning coffee nooks
-
Garden-view lounges
-
Indoor-outdoor entertaining spaces
Depending on the type of sunroom, you can choose from:
-
Three-season sunrooms – Budget-friendly and great for spring through fall, but usually not insulated for extreme cold.
-
Four season room additions – Fully insulated, equipped with heating and cooling systems, and suitable for year-round enjoyment.
If you’re considering a complete exterior enhancement, you can also pair your sunroom with a deck installation or custom flooring upgrades for a harmonious and functional design.
2. Family Room Addition
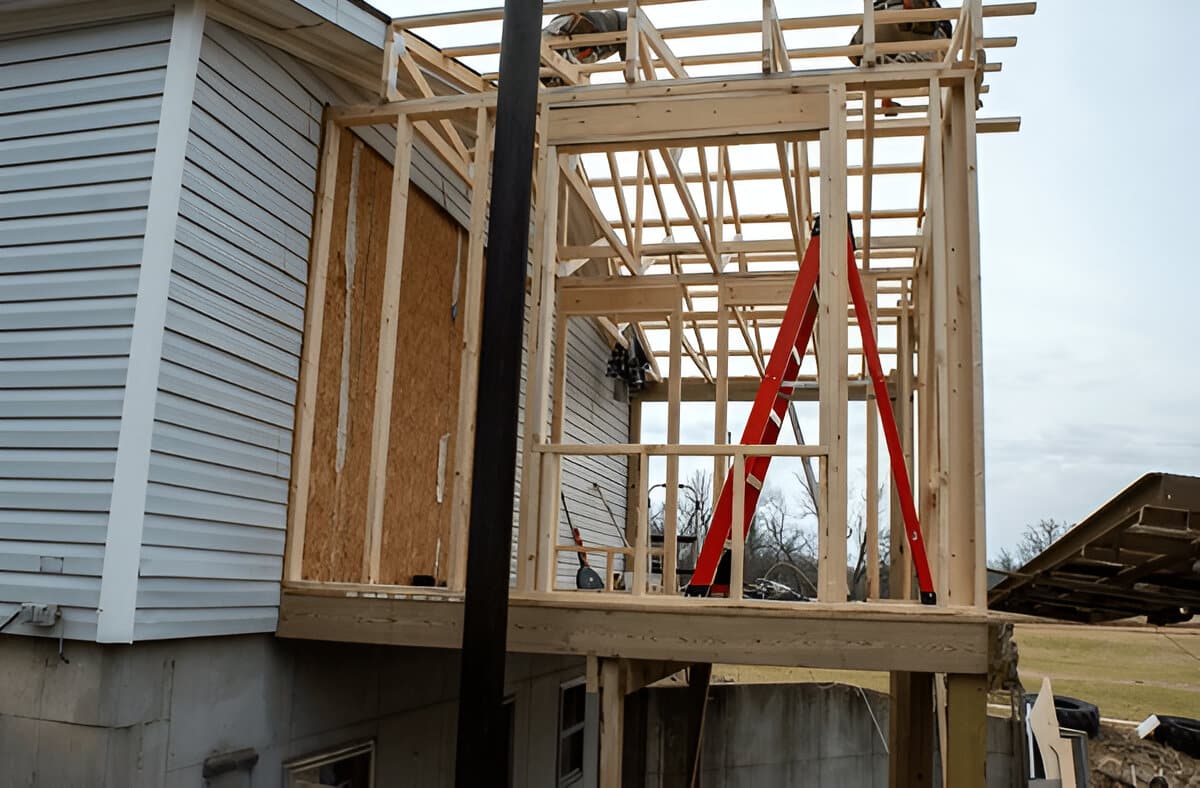
A family room addition is one of the most impactful upgrades you can make to your home. Unlike a formal living room, a family room is designed for casual comfort—ideal for movie nights, board games, or simply relaxing with loved ones.
These additions generally range from 250 to 500 square feet, and depending on your needs, can include:
-
Built-in media centers
-
Custom seating or sectional sofas
-
Homework or study zones
-
Fireplace enhancements
-
Wet bars or beverage stations
Open-concept layouts are especially popular, seamlessly connecting your new family room to the kitchen or dining area to encourage social interaction and functional flow.
Want to ensure consistency across all aspects of your expansion? Explore our home addition design services to unify your layout from concept to completion.
3. Glass Room Addition
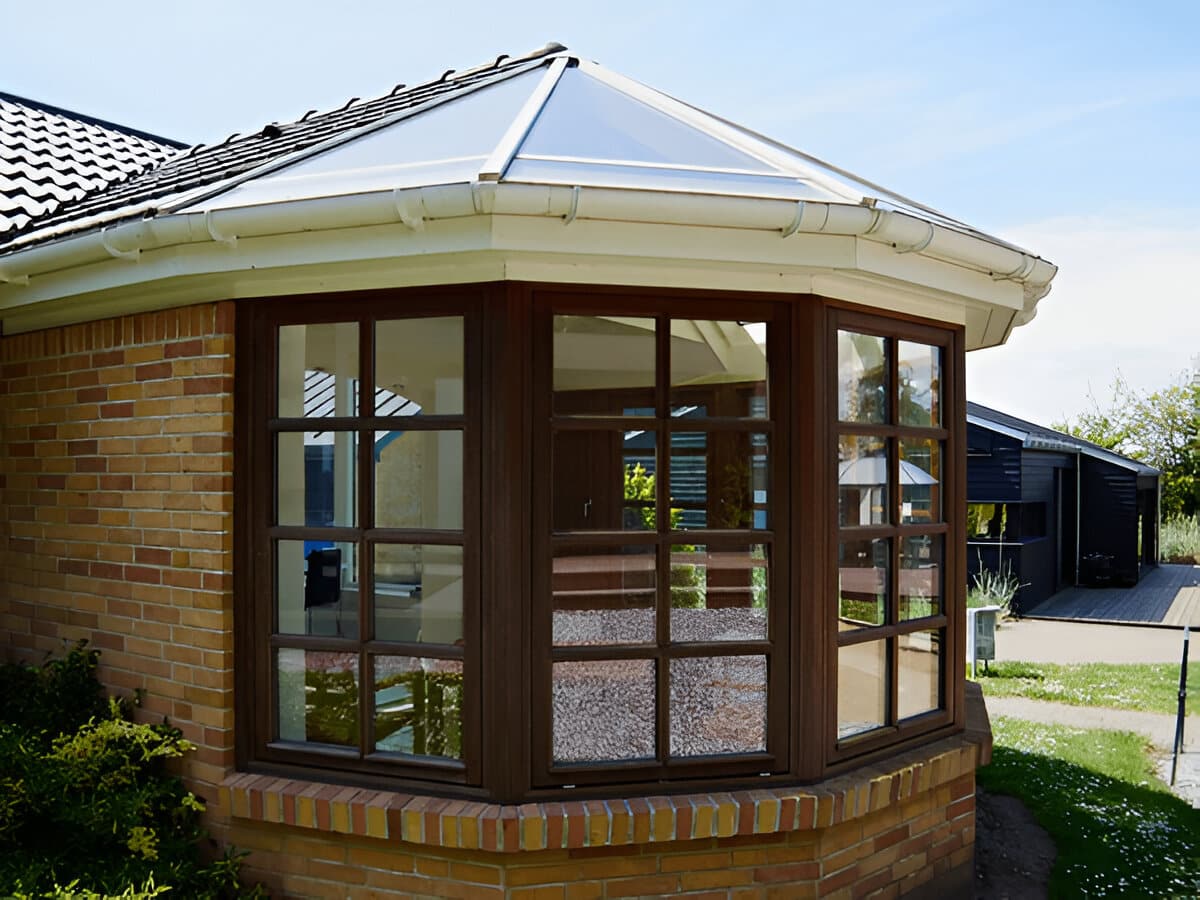
For those who crave natural light and panoramic views, a glass room addition—often referred to as a solarium—is an excellent solution. These architectural gems offer the ultimate indoor-outdoor feel, all while being protected from the elements.
Perfect for:
-
Reading sanctuaries
-
Indoor plant havens
-
Elegant home offices
-
Art or yoga studios
Features typically include:
-
Tempered glass panels for safety
-
Skylights to maximize sunlight
-
Motorized shades for convenience
-
Climate control systems for year-round comfort
This type of addition pairs beautifully with elegant, durable flooring options like tile, engineered wood, or waterproof vinyl plank to ensure long-term comfort and energy efficiency.
4. Pre Built Room Additions
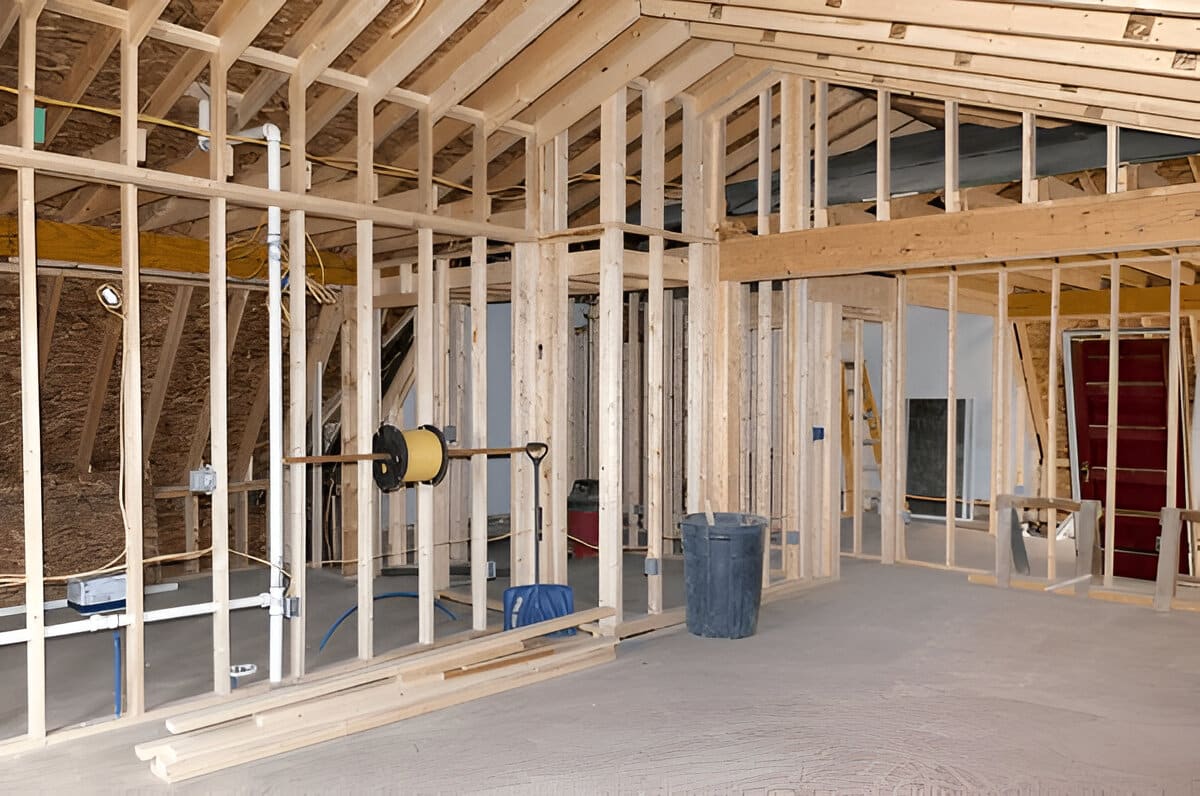
If speed, budget, and efficiency are your priorities, pre built room additions—also known as modular additions—might be your best bet. These are constructed off-site in a controlled environment and then transported and assembled on your property.
Key advantages of modular or pre built room additions:
-
Shorter construction timelines – Projects can be completed in weeks instead of months.
-
Lower labor costs – Factory-built components reduce the need for extensive on-site labor.
-
Design consistency – Pre-approved layouts ensure architectural cohesion.
-
Flexible installation – Great for detached guest houses, bump-out additions, or studio spaces.
This is also an excellent option for adding an in-law suite, back house room addition, or even a private home office separate from your main living quarters.
Want to see what your future space could look like? Try our Multi-Surface Visualizer Tool to experiment with room finishes, materials, and layouts before making a decision.
5. Back House Room Additions
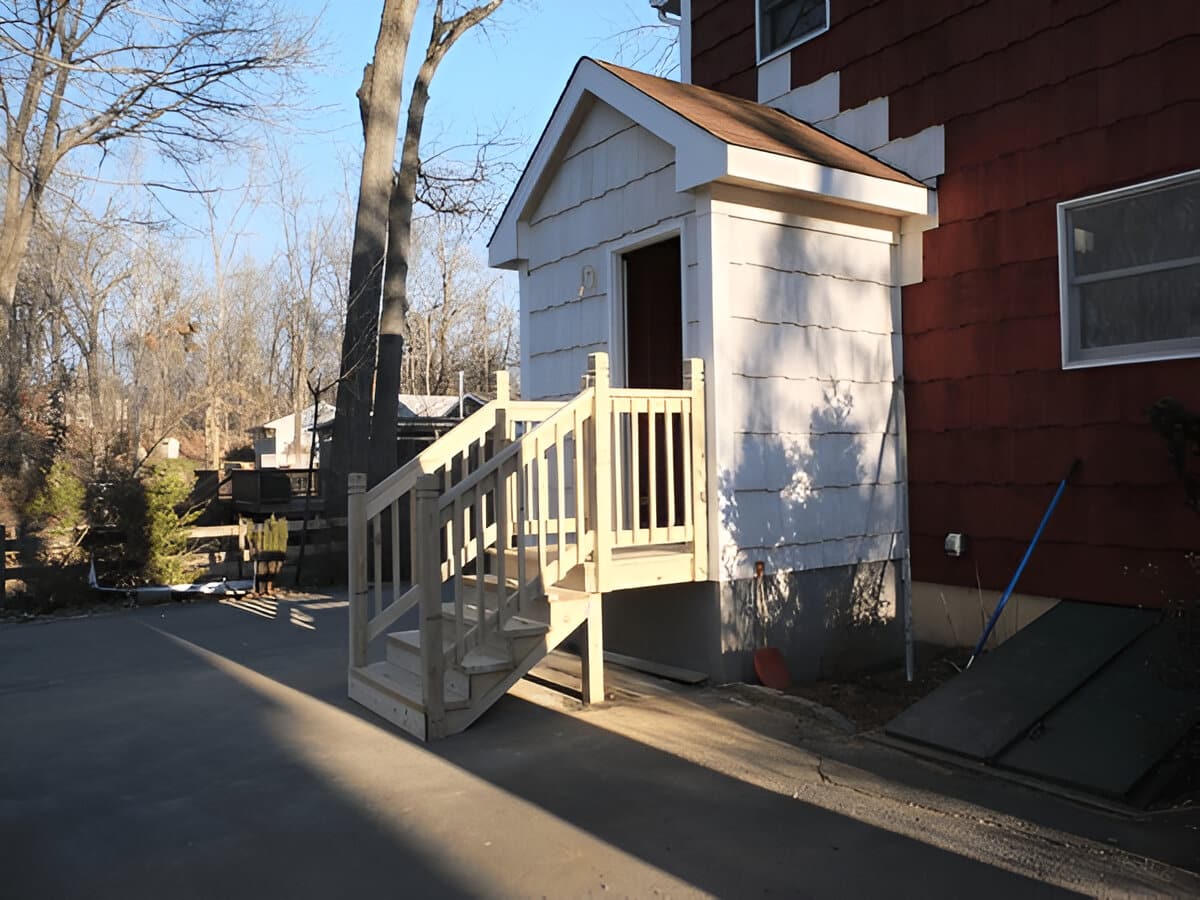
Back house room additions are a smart way to unlock the hidden potential of your backyard. These structures, often built as extensions to the rear of the home or as freestanding units, offer both privacy and multifunctional space that complements your primary living areas.
They are particularly popular for:
-
Guest suites that offer private entry and hotel-like comfort
-
In-law quarters for multigenerational living
-
Rental units to generate passive income
-
Laundry rooms or utility areas relocated for convenience
A well-designed back house addition often includes:
-
A separate entryway for added privacy
-
A bathroom and kitchenette for independent use
-
Utility connections and private HVAC
-
Outdoor patio access to create a seamless indoor-outdoor experience
Explore our diverse portfolio to see how we’ve transformed properties in Bethesda and Silver Spring with stunning rear additions tailored to each homeowner’s goals.
6. 20×20 Room Addition Cost Breakdown
A 20×20 room addition offers ample space—ideal for a family room, guest bedroom, or home office—without overwhelming your existing structure. But what does it cost to build?
Here’s a breakdown of typical costs:
| Feature | Average Cost |
|---|---|
| Foundation | $8,000 – $14,000 |
| Framing | $6,000 – $10,000 |
| Roofing | $5,000 – $9,000 |
| Drywall & Insulation | $3,000 – $5,000 |
| Electrical & HVAC | $4,000 – $7,000 |
| Finishes (floor, trim, paint) | $6,000 – $10,000 |
| Total Estimated Cost | $32,000 – $55,000 |
Note: Your final price will depend on your material selections, labor costs, design complexity, and whether plumbing or structural changes are needed. High-end finishes or architectural features (like vaulted ceilings or custom windows) will raise the overall investment.
Ready for an accurate quote tailored to your space and budget? Reach out via our Contact Page to schedule your consultation and receive a personalized cost estimate.
7. Bump-Out Additions for Extra Space
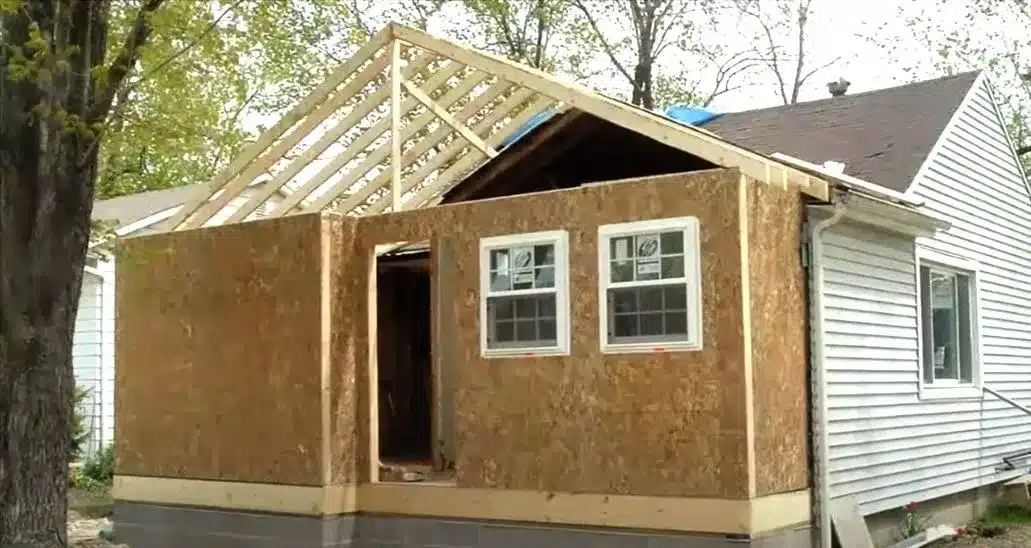
Sometimes, you don’t need a full room—just a little more space. That’s where bump-out additions come in. These compact extensions, typically ranging from 2 to 15 feet, are perfect for enhancing existing rooms without the footprint or cost of a full-scale addition.
Common bump-out ideas include:
-
Extending kitchen counters for additional workspace or an island
-
Creating a breakfast nook with bench seating and panoramic windows
-
Adding a walk-in closet to a primary or guest bedroom
-
Expanding a bathroom to include a soaking tub or dual vanity
Because bump-outs generally don’t require foundation work or HVAC rerouting, they are one of the most cost-effective home addition ideas available.
Our team specializes in integrating bump-outs seamlessly with your current structure. Whether it’s part of a kitchen remodeling or a bathroom upgrade, we ensure every inch adds maximum function and visual appeal.
8. Season Room and Patio Enclosures
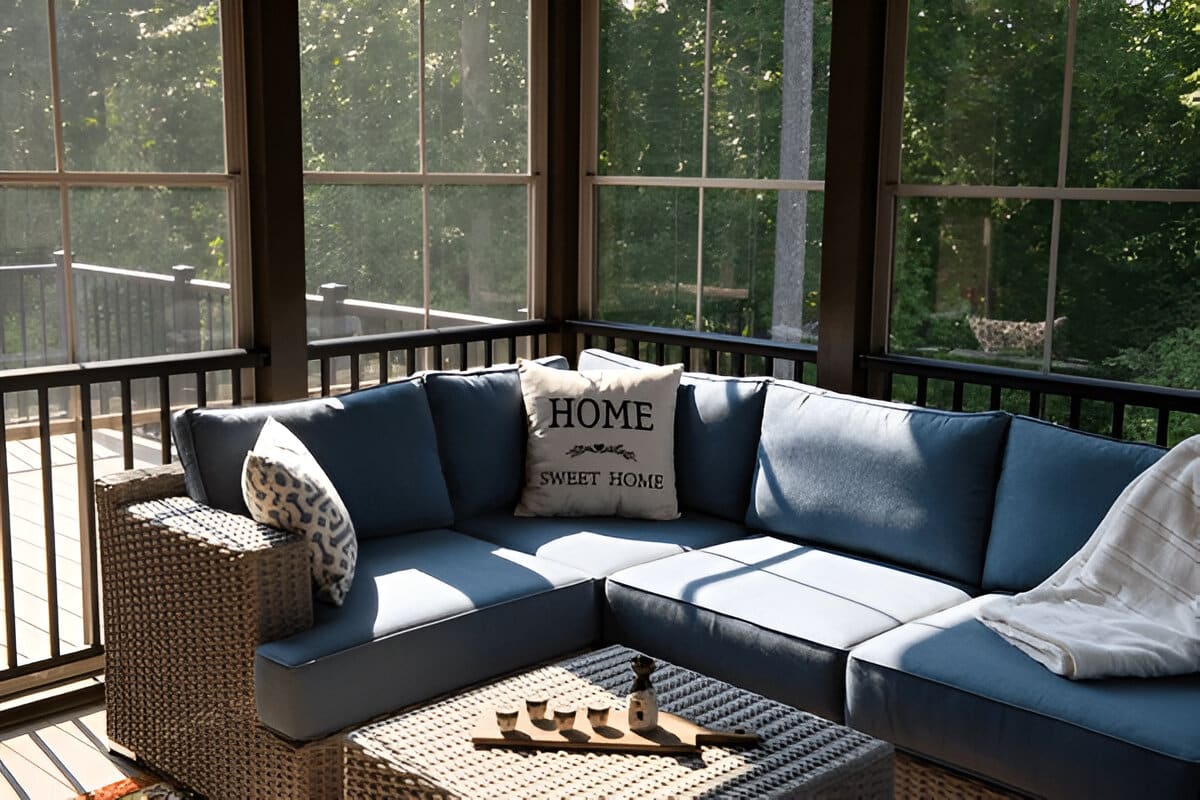
Looking for a year-round retreat that keeps you connected to the outdoors? A season room or enclosed patio could be the perfect fit. These additions offer the feeling of a porch or patio, but with insulation, windows, and other enhancements that make them usable across all seasons—depending on your climate and design.
Great uses for patio enclosures include:
-
A dining room extension for entertaining with a view
-
A yoga or meditation room filled with natural light
-
A pet-friendly space that stays secure and weather-protected
-
A laundry room moved out of the basement and into the sun
If your space will be exposed to humidity or temperature changes, it’s critical to use moisture-resistant finishes and ensure proper waterproofing. We recommend visiting our Waterproofing Services page to explore how we protect season rooms from leaks, mold, and long-term wear.
You can also browse our flooring tips to find materials that balance beauty, durability, and low maintenance—perfect for season rooms that double as high-traffic areas.
Planning Your Room Addition
Adding a new space to your home is a major investment—one that requires careful thought and planning before construction begins. From understanding how you’ll use the space to navigating permits and estimating costs, here’s how to approach your room addition project with clarity and confidence.
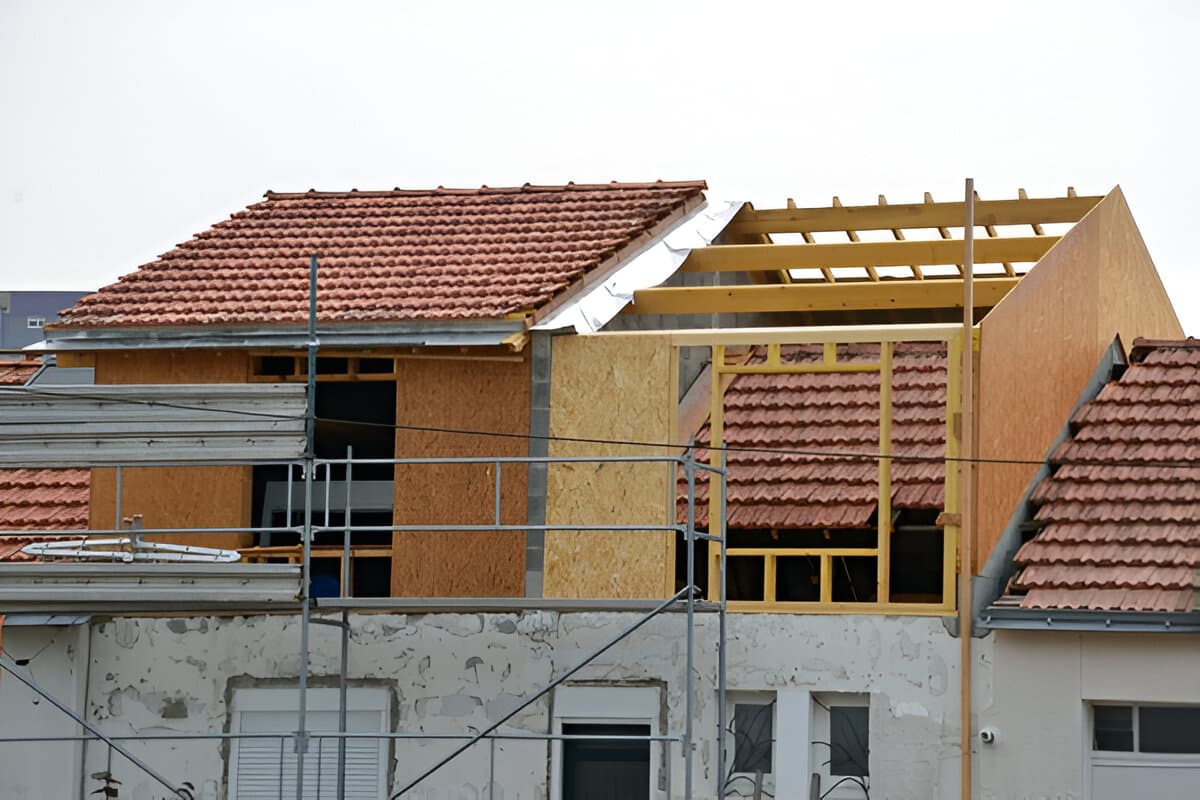
1. Assessing Needs and Existing Space
Every successful home addition begins with a clear understanding of your goals. Ask yourself:
-
What will the room be used for? Will it serve as a family room addition, a home office, or perhaps a walk-in closet?
-
Does it require HVAC, plumbing, or electrical upgrades?
-
Is the current structure sound enough to support the new addition, or will reinforcements be necessary?
If you’re planning to expand off an older part of the house or tie into an existing patio or garage, it’s especially important to assess the structural integrity and foundation conditions beforehand.
Working with an experienced design-build team like VCT Kitchen and Bath ensures that no critical aspect is overlooked. We help you maximize the use of your existing space and identify the best location for your addition—whether it’s a bump-out, glass room, or sunroom.
2. Permits and Zoning Compliance
Before any construction begins, your project must be approved by local authorities. Depending on where you live, room additions typically require:
-
County or municipal building permits
-
Zoning reviews and property line measurements
-
Setback compliance to ensure your addition isn’t built too close to neighboring properties
-
HOA approvals if you’re part of a homeowner’s association
Skipping this step can result in costly fines or the removal of unauthorized structures, so it’s crucial to follow your area’s regulations from the start.
Our dedicated About Us team at VCT is well-versed in local permitting processes across Maryland and nearby regions. We streamline documentation and approvals to keep your project on track and compliant.
3. Budgeting and Cost Estimates
Planning your finances carefully ensures you avoid surprises as your project progresses. Several variables can affect your total room addition cost, including:
-
The cost to add utilities (such as HVAC, plumbing, and electrical lines)
-
The design complexity (e.g., vaulted ceilings, multiple rooms, built-ins)
-
The type and quality of materials and finishes (think flooring, cabinetry, fixtures)
-
The expected long-term value added to your home
Use our Book Appointment page to set up a no-obligation consultation with our remodeling experts. We’ll help you determine which type of room addition is most feasible based on your budget and property layout, and provide a detailed cost estimate with timeline projections.
Looking for inspiration? Browse our remodeling blog on The Importance of Waterproofing or Top Kitchen Trends to see how you can elevate your addition with smart, durable finishes.
Best Practices for a Successful Room Addition
When investing in a room addition, your goal shouldn’t just be to add square footage—but to create a space that feels intentional, functional, and beautifully integrated into your home. To help ensure lasting satisfaction and value, keep these essential best practices in mind:
1. Prioritize Quality Over Speed
While it may be tempting to fast-track your project, cutting corners often leads to costly repairs down the line. A thoughtful, well-executed build will offer long-term durability and superior craftsmanship—ultimately saving you money and stress. Choose experienced professionals who understand both structural integrity and design harmony.
If you’re unsure where to start, check out our step-by-step process on the Remodeling Services page to see how we balance efficiency with precision.
2. Match the Existing Architecture
A new room addition should feel like a natural extension of your home. From rooflines and window styles to siding and trim details, aim to mirror your home’s existing design. This not only improves curb appeal but also increases resale value when it’s time to sell.
Looking to blend traditional with modern? Our Home Addition Design team specializes in custom solutions that unify your home’s aesthetic—inside and out.
3. Choose Durable, Low-Maintenance Materials
Using high-quality, weather-resistant materials is especially critical for glass room additions, season rooms, and other areas exposed to the elements. For flooring, windows, and roofing systems, invest in products that offer both performance and style.
Learn more about ideal surface options in our blog on Elevate Your Home: Flooring Solutions and Style Tips, which covers everything from engineered hardwood to waterproof vinyl plank.
4. Incorporate Smart Storage Solutions
Whether you’re building a family room addition, laundry room, or home office, don’t overlook the importance of built-in storage. Adding shelving, window seats with hidden compartments, or custom cabinetry can help maintain a clutter-free, functional environment—especially in smaller layouts or multi-use rooms.
You can also pair this strategy with a minor bump-out addition to expand wall space for vertical storage.
5. Design for Multi-Use Flexibility
The best room additions are those that grow and adapt with your lifestyle. A space designed today as a home office could later become a guest suite, nursery, or even a walk-in closet. Keep versatility in mind when selecting layouts, lighting, and access points.
Modular layouts and open-concept plans offer the most flexibility. Browse our blog archives to get inspiration on how to design rooms that evolve with your needs.
Source Links
-
Room Addition Costs at Low Cost – FastExpert
https://www.fastexpert.com/blog/room-addition-cost-at-low-cost/ -
Home Addition Ideas to Increase Your Square Footage – ExtraSpace
https://www.extraspace.com/blog/moving/home-addition-ideas-to-increase-your-square-footage/ -
Types of House Additions – The Spruce
https://www.thespruce.com/types-of-house-additions-1821124 -
Home Additions Ideas & Photos – PODS Blog
https://www.pods.com/blog/home-additions-ideas-photos -
Addition Solutions – Four Seasons Sunrooms
https://www.fourseasonssunrooms.com/product-services/addition-solutions -
How Much Does a 20×20 Room Addition Cost – Smart Remodeling LLC
https://www.smartremodelingllc.com/blog/how-much-20×20-room-addition-cost


