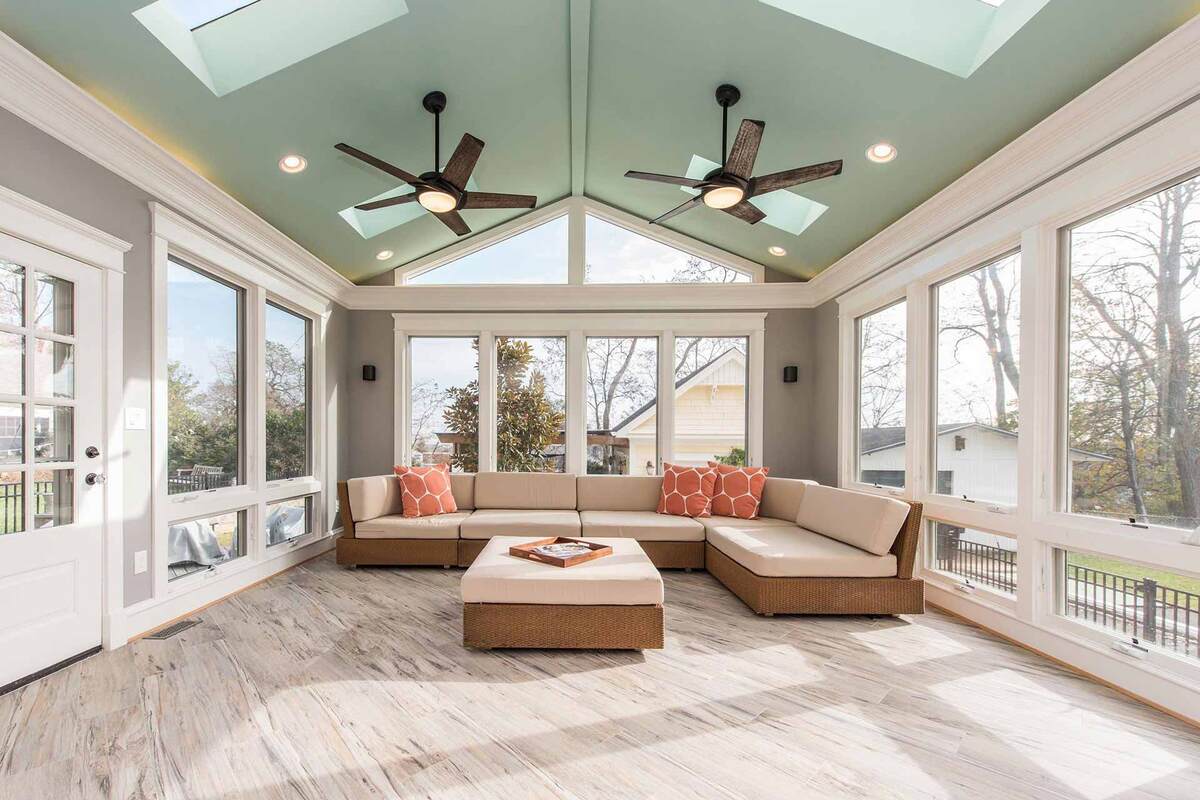Expanding your home is a significant decision, especially when space is limited. Whether you’re looking for home addition ideas to create a cozy home office, a guest bedroom, or a sunlit living space, there are numerous creative solutions to maximize square footage efficiently. In this comprehensive guide, we’ll explore small home addition ideas, focusing on both ranch home addition ideas and space-saving solutions for compact homes.
Smart Strategies for Small Home Additions
1. Bump-Out Additions: Expanding Without Overbuilding
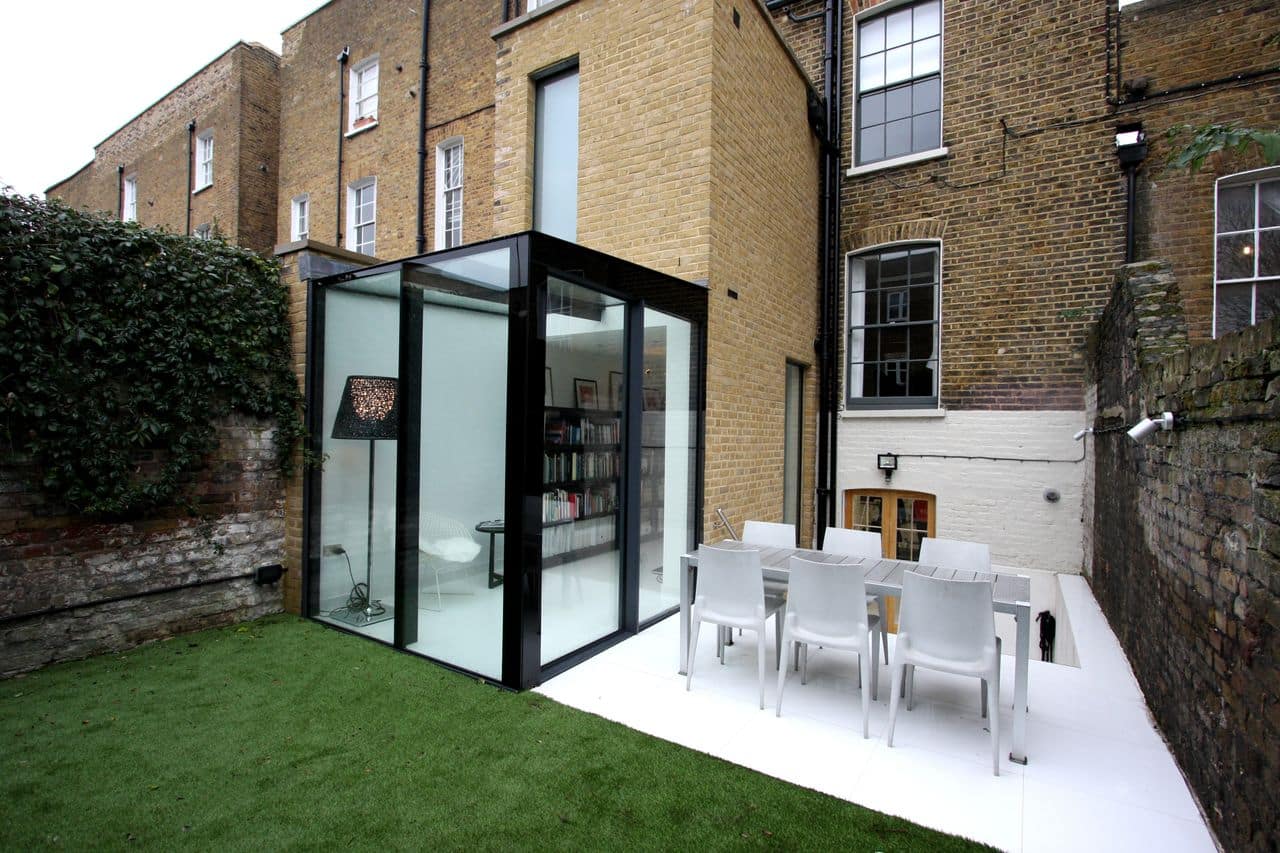
A bump-out addition is one of the most efficient and affordable ways to expand your home’s living space without undergoing a full-scale construction project. This type of home addition involves extending an existing room by just a few feet—enough to dramatically improve functionality and comfort while keeping costs low.
This method is especially suitable for homes with limited yard space or those that want to preserve outdoor areas like gardens and patios. Since bump-outs typically do not require pouring a new foundation or extensively altering the roofline, they can often be completed faster and with less disruption compared to larger-scale additions.
Ideal Rooms for a Bump-Out:
-
Kitchen: Add more counter space, additional cabinetry, or even a peninsula seating area to create a more functional cooking and gathering space.
-
Dining Area: A small extension can make room for a built-in dining bench or banquette, creating a cozy breakfast nook.
-
Bathroom: Expand a compact bathroom to accommodate dual vanities, a soaking tub, or a more spacious shower enclosure.
-
Living Room: Extend the footprint of your living area to create a more open-concept feel or space for additional furniture.
Design Considerations:
To make the most of a bump-out, it’s important to think about how the new space will blend with your existing architecture. Matching the roofline, materials, and window styles ensures cohesion. Additionally, incorporating floor-to-ceiling windows, skylights, or sliding glass doors will flood the area with natural light and make even a small bump-out feel expansive.
Related Inspiration:
Explore our guide on Small Master Bathroom Ideas: Maximizing Space and Style for more clever space-enhancing strategies.
2. Garage Conversions: Turning Underused Space Into Functional Living Areas
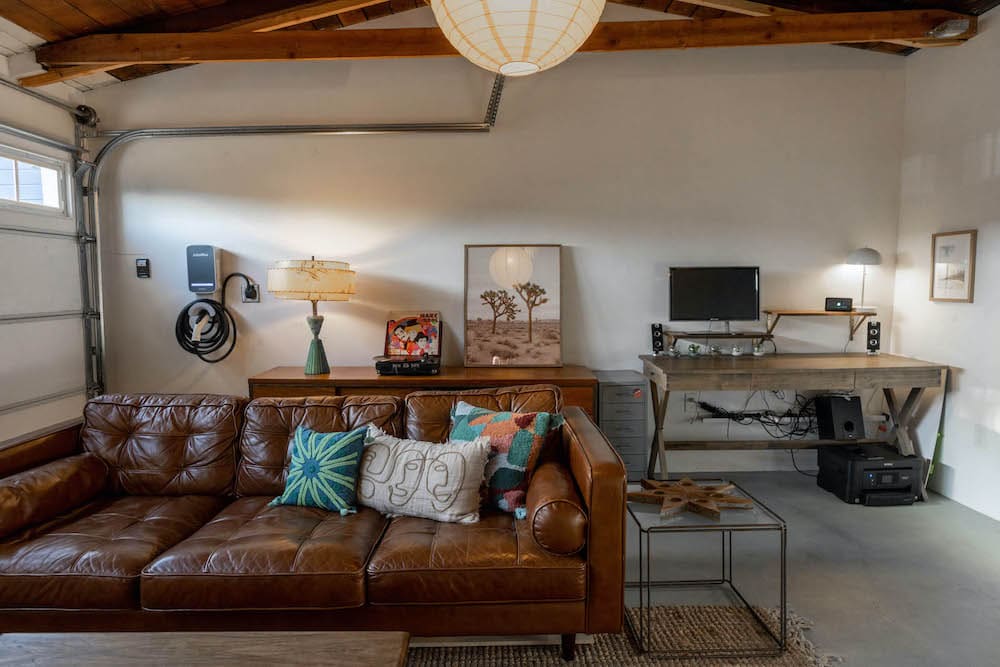
If your garage is currently housing little more than old paint cans and seasonal décor, it may be time to reimagine this area as usable living space. Garage conversions are a smart, cost-effective way to expand your home without changing its footprint. Because the structure already exists, there’s no need for foundation work, making it a popular choice for homeowners seeking to upgrade without starting from scratch.
Common Garage Conversion Ideas:
-
Home Office: Perfect for remote work setups. Add custom shelving, ergonomic furniture, and ample lighting to create a productive environment.
-
Guest Suite: A garage can be transformed into a welcoming guest bedroom complete with an ensuite bathroom and a private entrance.
-
Home Gym: Add mirrors, ventilation, and rubber flooring to convert your garage into a fully functional fitness space.
-
Entertainment Room: Think home theater, gaming zone, or even a music studio. Soundproofing and ambient lighting can elevate the space.
Partial Garage Conversions:
Not ready to give up all your garage storage? Consider a hybrid solution. Keep one section of the garage for storage or tools, and convert the other part into a livable area. This approach allows you to maintain flexibility without sacrificing your new lifestyle upgrade.
Finish and Design Tips:
It’s essential to properly insulate the garage to make it suitable for year-round use. Choose flooring materials like luxury vinyl, laminate, or engineered wood that are durable and moisture-resistant. Use recessed lighting and neutral color palettes to visually expand the space.
Looking to upgrade cabinetry in your new space?
Explore our Kitchen Cabinet Installation Services for expert craftsmanship and design guidance.
3. Sunroom Additions: Bringing the Outdoors In
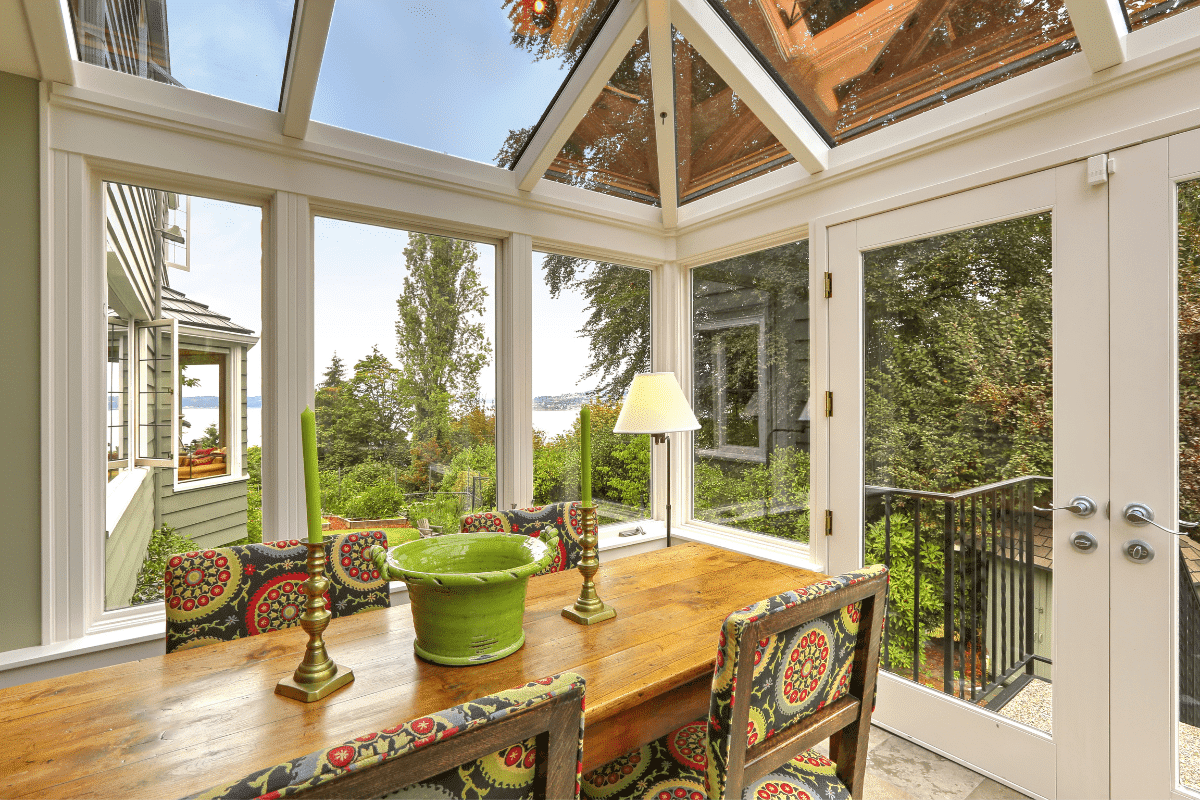
A sunroom is one of the most rewarding additions you can make to your home, both in terms of function and lifestyle. Designed to blend indoor comfort with the beauty of the outdoors, sunrooms create a relaxing and light-filled retreat that can be used for a variety of purposes.
Whether you envision it as a cozy spot for morning coffee or a tranquil evening reading space, a sunroom offers year-round enjoyment and adds undeniable value to your property.
Benefits of Adding a Sunroom:
-
Abundant Natural Light: Large windows, glass walls, or even a glass ceiling help bring in sunlight while reducing the need for artificial lighting.
-
Multi-Functional Space: A sunroom can be used as a dining area, yoga studio, greenhouse, hobby room, or guest lounge.
-
Improved Home Aesthetics: Modern sunroom designs feature minimalist framing, panoramic glass views, and seamless transitions to outdoor patios or gardens.
-
Enhanced Property Value: A well-designed sunroom is a desirable feature for homebuyers and can increase your home’s resale potential.
Design Elements to Consider:
-
Materials: Use insulated glass and energy-efficient windows to regulate indoor temperature. Composite or aluminum framing can offer durability with minimal maintenance.
-
Climate Control: For year-round usability, install ceiling fans, radiant floor heating, or mini-split systems.
-
Connection to Outdoors: Place the sunroom adjacent to the backyard or garden for maximum scenic impact. Use similar flooring materials as the adjoining interior space to create visual harmony.
Bonus Tip: If you live in a ranch-style home, a sunroom can serve as a transition between your main house and your outdoor living space—perfect for entertaining or enjoying a bit of nature without stepping outside.
Want to elevate your sunroom flooring?
Check out our Flooring Solutions and Style Tips to find materials that balance beauty and performance.
4. Second-Story Additions: Maximizing Vertical Space
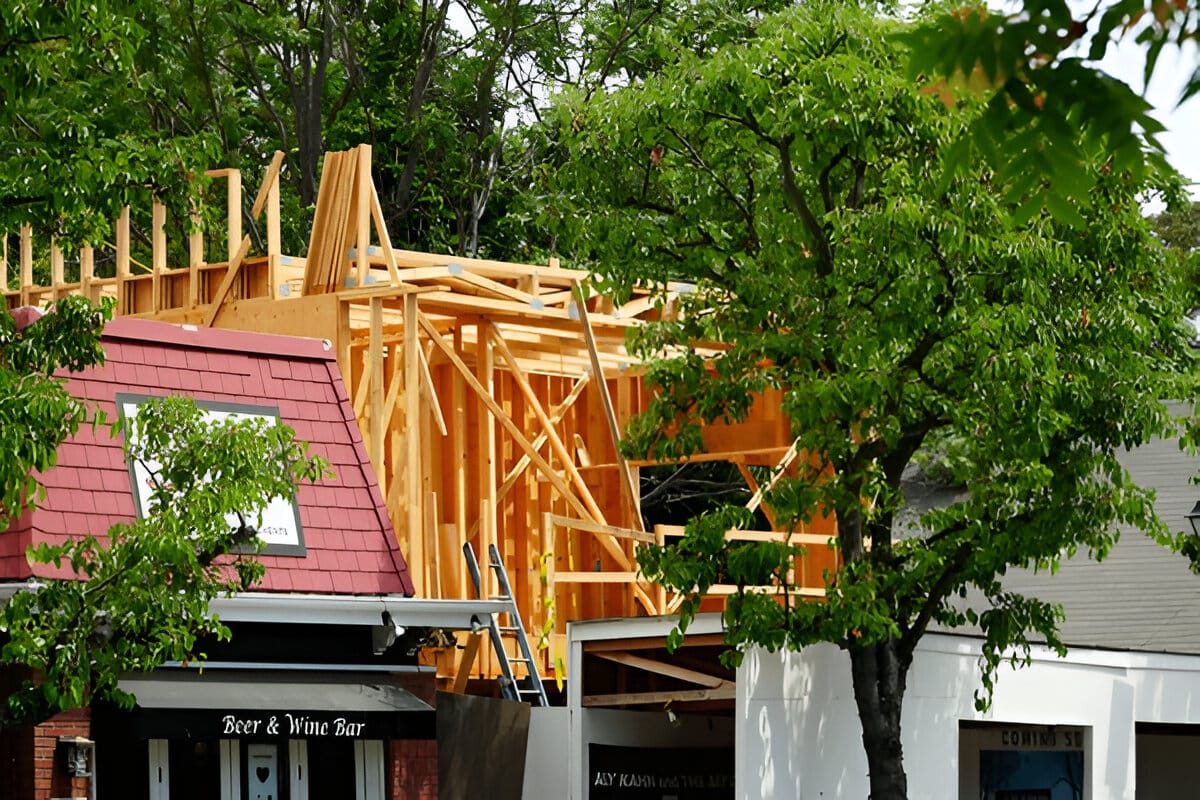
For homeowners facing limited lot sizes or zoning restrictions that prevent outward expansion, building upward is often the most viable and rewarding solution. Second-story additions dramatically increase your home’s square footage without encroaching on your yard space, making them ideal for urban or densely populated neighborhoods.
Although this type of project is more complex than a bump-out or conversion, the value it adds in terms of both space and resale potential is significant.
Advantages of Second-Story Additions:
-
Maximized Lot Usage: Ideal for homes where outdoor space is limited or where preserving yard space is a priority.
-
Customized Living Areas: Offers flexibility to design spacious new bedrooms, bathrooms, home offices, or even a self-contained apartment.
-
Improved Property Value: A well-executed second story can elevate your home’s market appeal and overall worth.
-
Separation of Spaces: Helps create private zones (e.g., upstairs bedrooms or office) away from the busy first-floor common areas.
Ideal Uses for a Second-Story Addition:
-
Extra Bedrooms: Perfect for growing families or multi-generational living situations.
-
Home Office or Study: A quiet, elevated retreat for focused work or reading.
-
Master Suite: Design a luxurious master bedroom with a walk-in closet and spa-style ensuite bathroom.
-
Guest Quarters or In-Law Suite: Add comfort and privacy for visitors or relatives staying long-term.
Planning Considerations:
Before starting a second-story addition, you’ll need to consult with structural engineers and architects to evaluate the foundation and ensure your existing home can support the added load. The design phase should also ensure seamless blending with your current architectural style—rooflines, window placement, and exterior finishes are key to a cohesive appearance.
Looking for a partner to guide your addition?
Our Home Addition Services provide expert design-build solutions from planning to completion.
5. Attic & Basement Conversions: Unlocking Hidden Potential
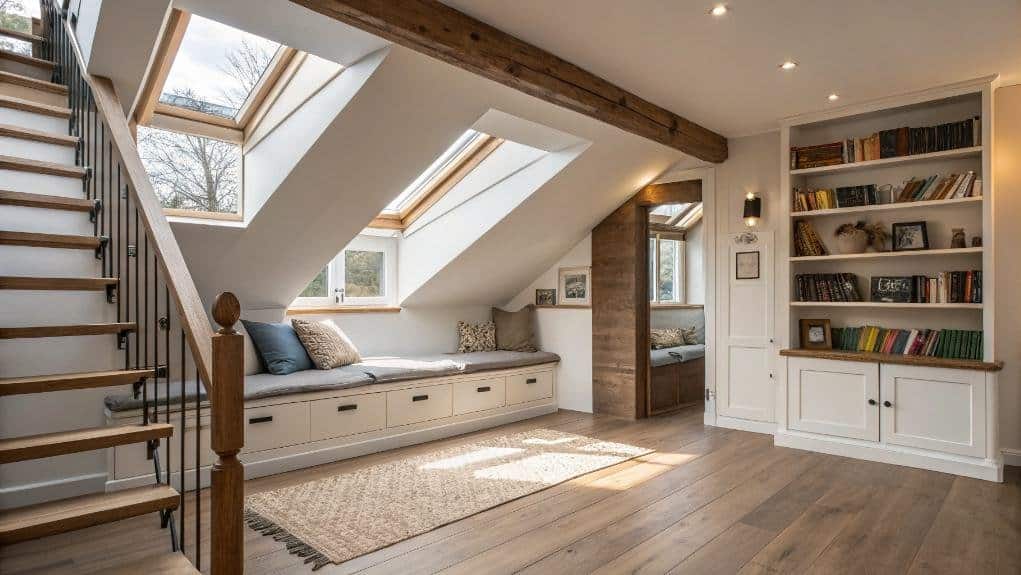
Often overlooked, attics and basements offer prime opportunities to create entirely new living spaces without the need for a major addition. These spaces already exist within the home’s envelope, meaning you can save on costs related to foundations, roofing, and permits while significantly increasing your usable square footage.
Top Benefits of Attic and Basement Conversions:
-
Cost-Efficient Expansion: Take advantage of existing structures to save on construction expenses.
-
Functional Versatility: These spaces can be tailored to virtually any need—bedroom, office, gym, or rental unit.
-
Added Privacy: Located away from main living areas, attics and basements are ideal for quiet retreats or semi-private zones.
-
Improved Storage and Organization: With thoughtful cabinetry and shelving design, you can maximize both form and function.
Popular Conversion Ideas:
-
Attic Bedroom or Loft: Install dormer windows or skylights to increase ceiling height and natural light. Add built-ins for storage.
-
Basement Family Room: Create a comfortable gathering space with plush seating, entertainment systems, and warm lighting.
-
Rental Unit: Turn your basement into a self-contained suite with a kitchenette and bathroom for extra income.
-
Children’s Playroom: A colorful, safe space for toys, crafts, and playtime.
Design & Comfort Considerations:
-
Ventilation and Moisture Control: Ensure proper insulation, waterproofing, and HVAC solutions, particularly for basements.
-
Natural Light: Use light wells, egress windows, or glass-panel doors to make these spaces feel more open and livable.
-
Ceiling Height: Depending on local building codes, you may need to lower the floor or raise the roof for adequate height in attics.
Planning a bathroom in your converted attic or basement?
Browse our Bathroom Remodeling Services to bring comfort and elegance to your upgraded space.
Smart Planning for Small Room Additions
Whether you’re dreaming of a light-filled sunroom, a second-floor sanctuary, or a cozy basement den, the key to a successful small space addition lies in thoughtful planning and expert execution. Here are some final considerations to help guide your project:
1. Budgeting and ROI:
Always weigh the cost of the project against its long-term benefits. Prioritize additions that will improve your lifestyle and increase home value. Garage conversions and basement suites, for instance, can even provide rental income.
2. Legal Requirements:
Before you start building, verify local zoning laws, HOA regulations, and permit requirements. Working with licensed professionals helps ensure compliance and protects your investment.
3. Cohesive Design:
Your addition should integrate naturally with your home’s existing architecture. Matching finishes, materials, and layouts will help it look like it was always meant to be there.
4. Space Optimization:
Use smart design to make every square foot count. Built-in furniture, multi-functional layouts, and custom cabinetry can significantly improve the functionality of compact spaces.
5. Lighting and Ventilation:
Incorporating windows, skylights, and open floor plans not only improves comfort but makes the new space feel brighter, airier, and more spacious.
Source Links
-
Small Home Addition Ideas to Maximize Your Space
https://www.thespruce.com/small-home-additions-7484407 -
15 Small Room Addition Ideas That Really Work
https://www.bhg.com/home-improvement/remodeling/budgeting/small-room-addition-ideas/ -
Garage Conversion Ideas: Turn That Space Into Something More
https://www.bobvila.com/articles/garage-conversion-ideas/ -
Sunroom Ideas That Make the Most of Natural Light
https://www.housebeautiful.com/room-decorating/sunrooms/g673/sunroom-design-ideas/ -
What Is a Bump-Out Addition?
https://www.familyhandyman.com/project/what-is-a-bump-out-addition/ -
Attic Conversion Ideas for Extra Space
https://www.hgtv.com/design/remodel/interior-remodel/attic-conversion-ideas-for-extra-space -
How to Make the Most of a Small House
https://www.architecturaldigest.com/story/how-to-make-the-most-of-a-small-house -
Basement Remodeling Ideas and Inspiration
https://www.houzz.com/magazine/20-basement-remodeling-ideas-to-inspire-your-renovation-stsetivw-vs~169731924


