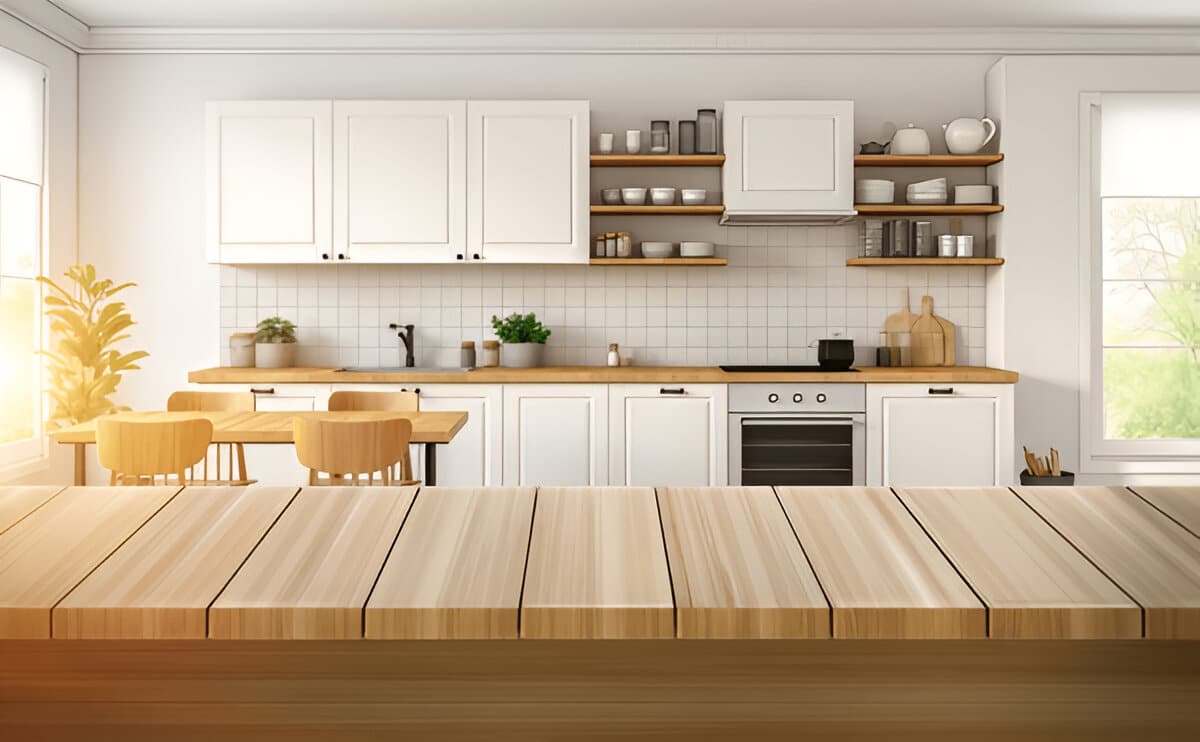Expanding your home can be an exciting yet complex process. Whether you’re looking to add a new bedroom, expand your kitchen, or create a sunroom, a well-planned home addition design plan is crucial. With thoughtful planning, a strategic budget, and the right materials, you can create a seamless extension that enhances your home’s value and functionality. Additionally, consulting experienced professionals can streamline the process and prevent costly mistakes.
For expert guidance, visit VCT Kitchen and Bath.
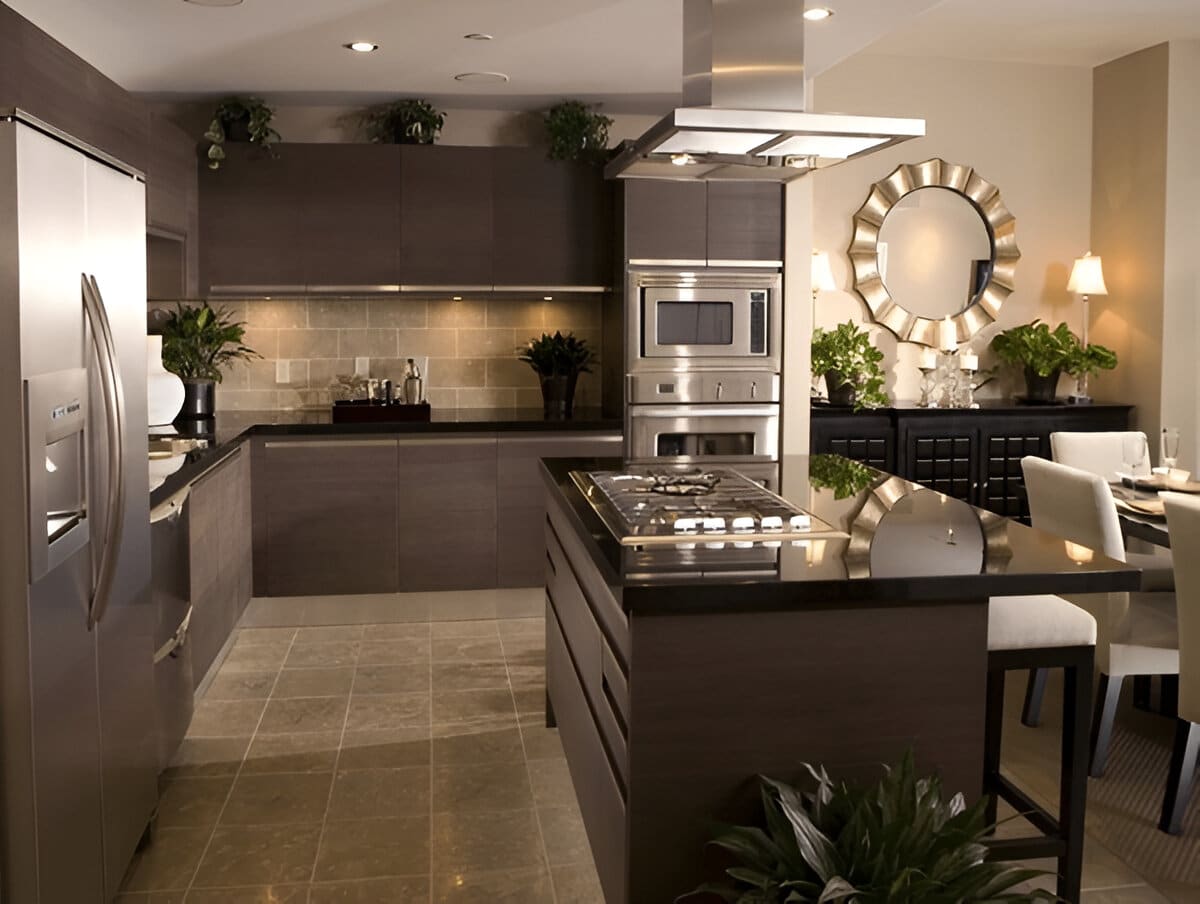
Why Consider Home Addition Design Plans?
A home addition is more than just extra space; it’s an investment in comfort, convenience, and long-term value. Home additions provide numerous benefits, including:
- Increased property value: A well-executed addition can significantly boost resale value, making your home more attractive to potential buyers.
- Enhanced functionality: More space allows you to create designated areas for work, play, and relaxation.
- Cost-effective alternative to moving: Instead of relocating, adding space to your current home can be a budget-friendly solution.
- Customization: You can design the addition to perfectly suit your family’s needs, whether it’s a home office, an extra bedroom, or a spacious new kitchen.
- Improved energy efficiency: With the right materials and insulation, you can reduce heating and cooling costs, creating a more sustainable home.
For inspiration and professional services, check out VCT Kitchen and Bath’s home addition services.

Types of Home Additions
Choosing the right type of home addition depends on your needs, budget, and available space. Below are some of the most common types:
1.Room Addition: Expanding Your Home with Purpose
A room addition is a strategic way to increase your home’s living space without undergoing a complete renovation. Whether you’re accommodating a growing family, setting up a home office, or creating a dedicated playroom, adding an extra room can enhance both comfort and property value. Unlike moving to a new home, which involves significant expenses and disruptions, a well-planned room expansion allows you to maximize your existing property while tailoring the space to your specific needs. When designed thoughtfully, a new room can seamlessly blend with the rest of your home, maintaining architectural consistency and improving overall flow. From additional bedrooms and guest suites to hobby rooms, libraries, or workout spaces, the possibilities for a room addition are nearly endless. Investing in high-quality materials and working with experienced professionals ensures the new space is functional, energy-efficient, and aesthetically pleasing.
Beyond the practical advantages, a room addition can significantly boost your home’s resale value. Buyers are often drawn to homes with extra square footage, particularly if the additional room serves a high-demand function, such as a home office or a sunlit reading nook. Moreover, a room addition allows you to personalize your living space, improving convenience and lifestyle without the hassle of relocating. However, proper planning is essential to ensure a smooth construction process. Important considerations include zoning regulations, permits, structural feasibility, and budget. By collaborating with seasoned professionals, you can streamline the project, prevent costly mistakes, and create a well-integrated addition that enhances your home’s overall appeal. Whether you envision a cozy retreat or a multifunctional space, VCT Kitchen and Bath can help you bring your vision to life with expert design and construction solutions tailored to your needs.
Find out how VCT Kitchen and Bath can help you plan the perfect room addition here.
2. Kitchen Expansion: Enhancing Functionality and Style
A spacious and well-designed kitchen is the heart of any home, providing both practical utility and visual appeal. Expanding your kitchen allows for a more efficient layout, additional counter space, and improved storage solutions, making meal preparation and entertaining guests easier. Whether you dream of a modern open-concept kitchen, a chef-inspired workspace, or a cozy family-friendly design, a well-planned kitchen expansion can transform your home’s usability. Incorporating larger countertops, built-in appliances, and custom cabinetry ensures that every inch of space is utilized efficiently. Adding an island can enhance functionality by providing extra workspace, seating options, and additional storage, while a walk-in pantry keeps essentials organized and easily accessible. Furthermore, expanding the kitchen can allow for better ventilation and natural lighting, improving both comfort and energy efficiency.
Beyond the functional benefits, a kitchen expansion can dramatically increase your home’s resale value. Homebuyers are often drawn to spacious, modern kitchens equipped with premium finishes, high-end appliances, and smart storage solutions. Incorporating larger windows or skylights can brighten the space, making it feel more open and inviting. If you’re looking to create a kitchen that aligns with your lifestyle, working with experienced remodeling professionals is essential. VCT Kitchen and Bath specializes in designing and executing seamless kitchen expansions, ensuring that your new space is both stylish and highly functional. Whether you want a minor bump-out to increase workspace or a full-scale renovation, our experts can bring your vision to life with high-quality craftsmanship and innovative design solutions.
Explore our kitchen remodeling services here.
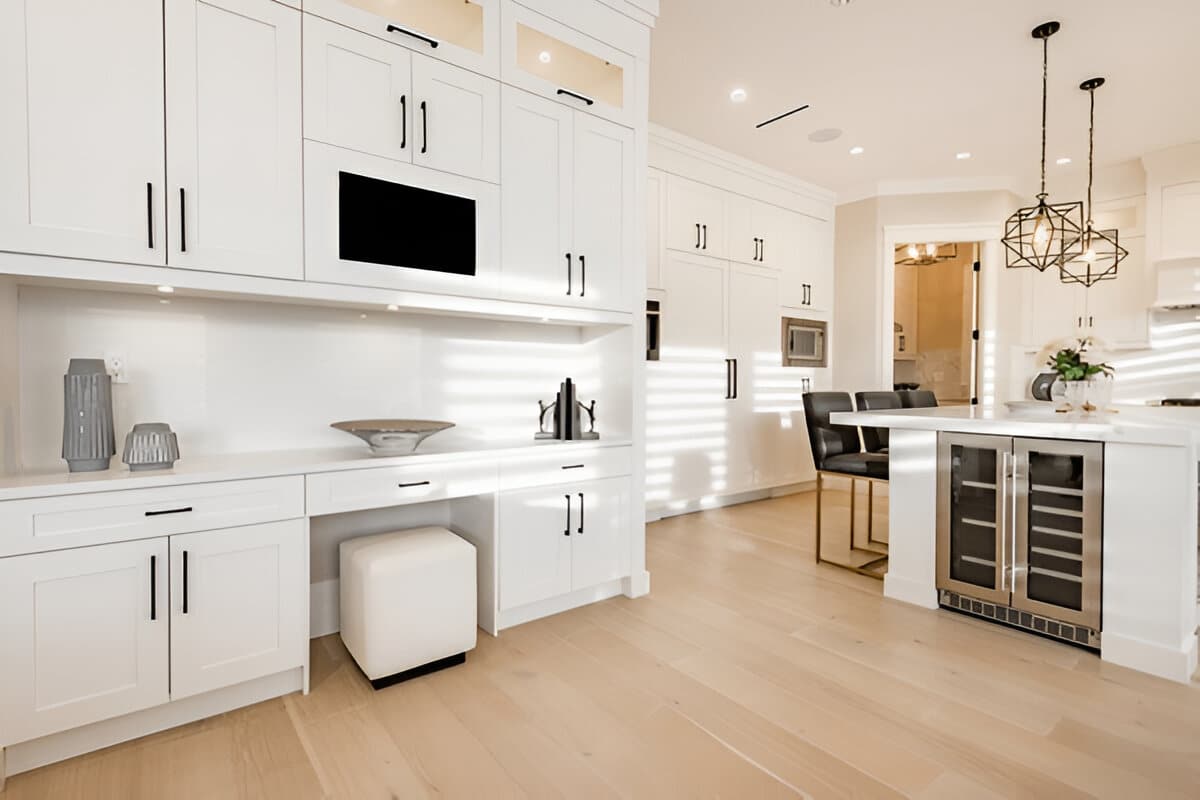
3. Sunroom or Conservatory: Bringing Nature into Your Home
A sunroom or conservatory is a stunning addition that enhances your home’s livability by merging indoor comfort with outdoor beauty. Designed to maximize natural light, these spaces create a bright and airy retreat where you can unwind, read, or entertain guests in a relaxing atmosphere. Whether you’re sipping your morning coffee while enjoying the sunrise or hosting a cozy evening gathering, a well-planned sunroom offers year-round functionality. By incorporating floor-to-ceiling windows, glass walls, or skylights, you can invite abundant daylight while maintaining protection from outdoor elements. To ensure comfort in all seasons, it’s essential to use energy-efficient glass, proper insulation, and climate control solutions, such as ceiling fans or underfloor heating. This way, your sunroom remains a pleasant retreat whether it’s a warm summer day or a chilly winter evening.
Beyond its aesthetic appeal, a sunroom or conservatory adds value to your property by increasing both square footage and desirability. These additions can be customized to match your lifestyle, whether you envision a lush indoor garden, a stylish lounge area, or a multipurpose entertainment space. Depending on your preferences, you may opt for a three-season sunroom, which is perfect for spring, summer, and fall, or a four-season sunroom that stays comfortable throughout the year with insulated glass and HVAC integration. Additionally, selecting high-quality materials ensures durability and energy efficiency, preventing heat loss in winter and excessive warmth in summer. If you’re ready to transform your home with a serene and light-filled space, VCT Kitchen and Bath offers expert design and installation services to bring your vision to life. Explore our previous sunroom projects and start planning your dream conservatory today!
For sunroom design ideas, check out our previous projects here.
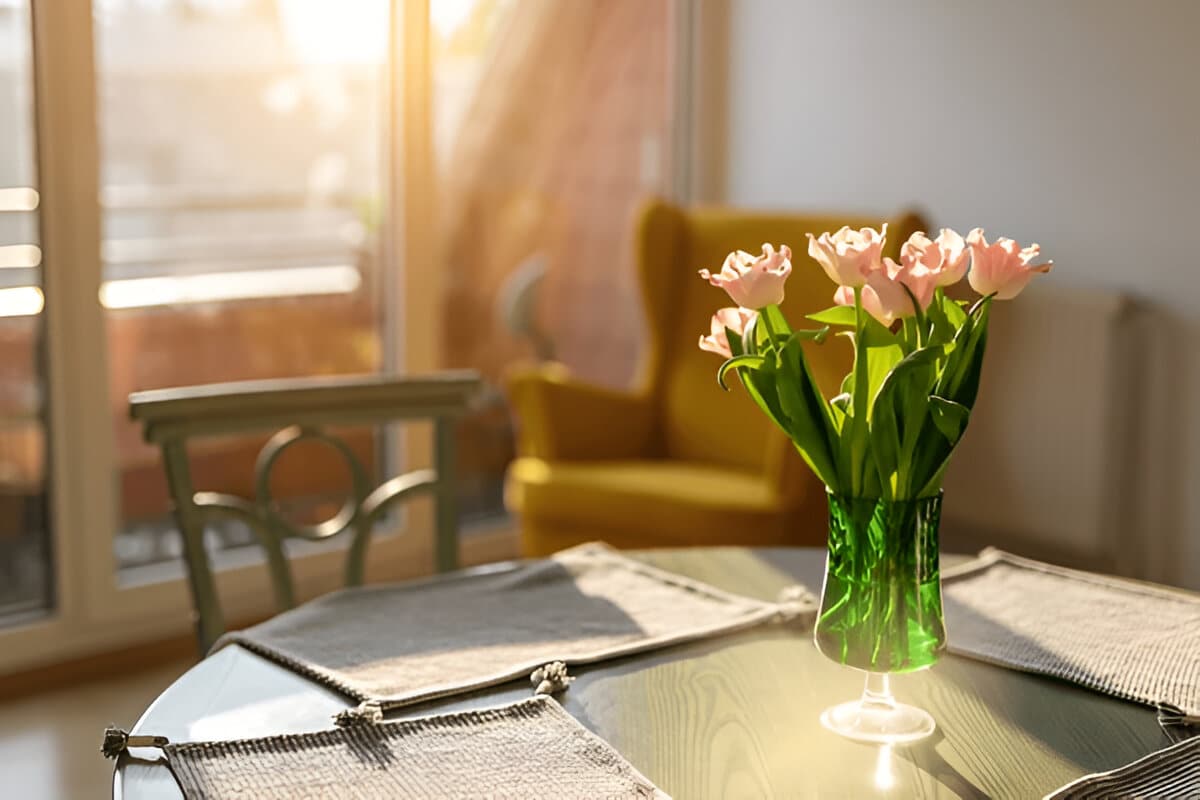
4. Garage Conversion
A garage conversion is one of the most efficient ways to add functional living space to your home without increasing its footprint. Instead of letting your garage serve as a cluttered storage area, you can transform it into a guest suite, home office, entertainment room, or even a personal gym. This type of renovation not only enhances your home’s usability but also significantly increases property value. Since garages already have a solid foundation, walls, and a roof, converting them is often more cost-effective than building a new addition from scratch. However, to make the space truly livable, key modifications are necessary, such as insulation, upgraded flooring, proper ventilation, and lighting enhancements. Ensuring the space is comfortable year-round requires adding heating and cooling solutions, such as extending the home’s HVAC system or installing energy-efficient mini-split systems.
Beyond functionality, garage conversions allow for a high level of customization. You can design the space to fit your specific needs, whether it’s a modern guest apartment with a small kitchenette and bathroom, a private workspace for remote work, or a vibrant entertainment lounge. Choosing high-quality finishes, soundproofing materials, and creative storage solutions can make the space feel just as inviting as any other room in your home. Additionally, replacing the traditional garage door with large windows, French doors, or sliding glass doors can improve natural light and create a seamless transition to outdoor spaces. If you’re considering a garage conversion, VCT Kitchen and Bath provides expert guidance to ensure a smooth transformation from an underused space to a beautifully functional addition. Let us help you turn your vision into reality with a professionally designed garage conversion that enhances both comfort and home value.
Learn how to convert your garage effectively with our expert tips here.
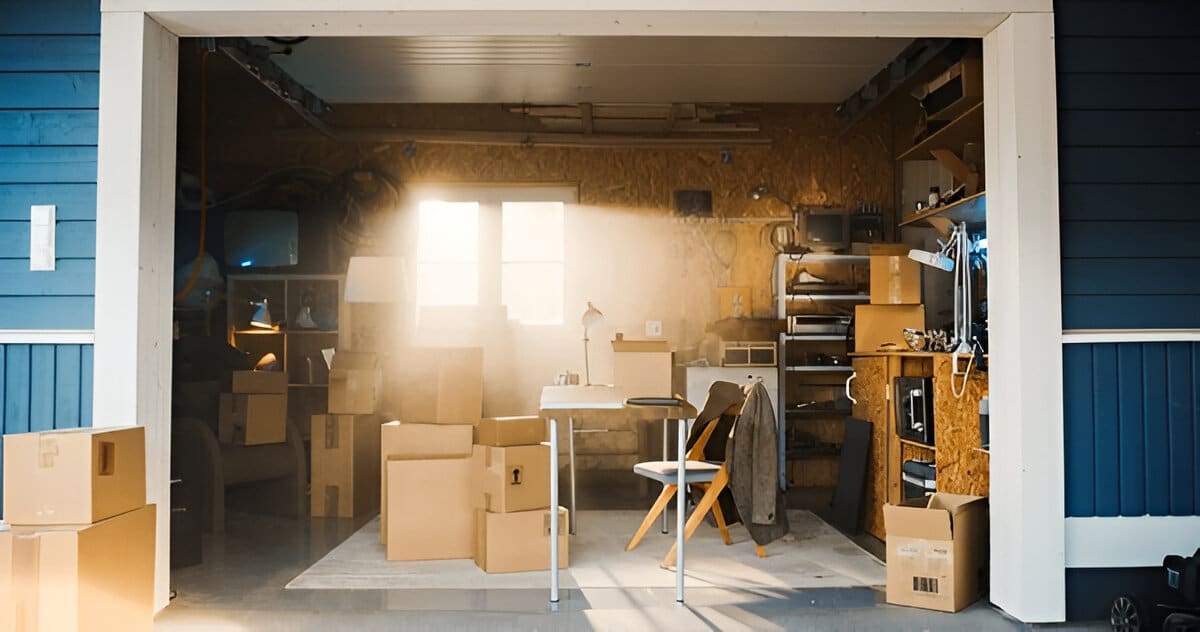
5. Second-Story Addition
A second-story addition is a transformative way to increase your home’s living space without sacrificing yard area. Whether you need extra bedrooms, bathrooms, a home office, or even an entirely separate living space, building upward provides a significant expansion that enhances both functionality and property value. Unlike traditional home extensions that require more land, a second-story addition makes the most of your existing foundation, maximizing your home’s potential while maintaining outdoor space for landscaping, patios, or recreational areas. This type of renovation is especially beneficial for homeowners in urban or suburban areas where lot sizes are limited. However, since second-story additions involve significant structural changes, it’s crucial to evaluate your home’s foundation and load-bearing walls to ensure they can support the additional weight. Proper planning and expert engineering help create a seamless transition between the original structure and the new upper level, maintaining architectural harmony.
Beyond increasing square footage, second-story additions offer flexibility in home design. You can add a luxurious master suite, a dedicated workspace, a rental unit, or a separate living area for extended family members. With the right design approach, you can also enhance energy efficiency by incorporating skylights, modern insulation, and efficient HVAC systems, ensuring the new space remains comfortable year-round. Zoning laws, HOA regulations, and permit requirements must also be carefully reviewed before beginning construction to avoid potential legal and structural issues. Working with experienced remodeling professionals ensures that the project runs smoothly from planning to execution. If you’re considering expanding upward, VCT Kitchen and Bath can guide you through every step of the process, delivering a well-integrated second story that enhances your home’s functionality and curb appeal. Contact us today to start planning your second-story addition with expert craftsmanship and design expertise!
For professional assistance with second-story additions, contact VCT Kitchen and Bath.
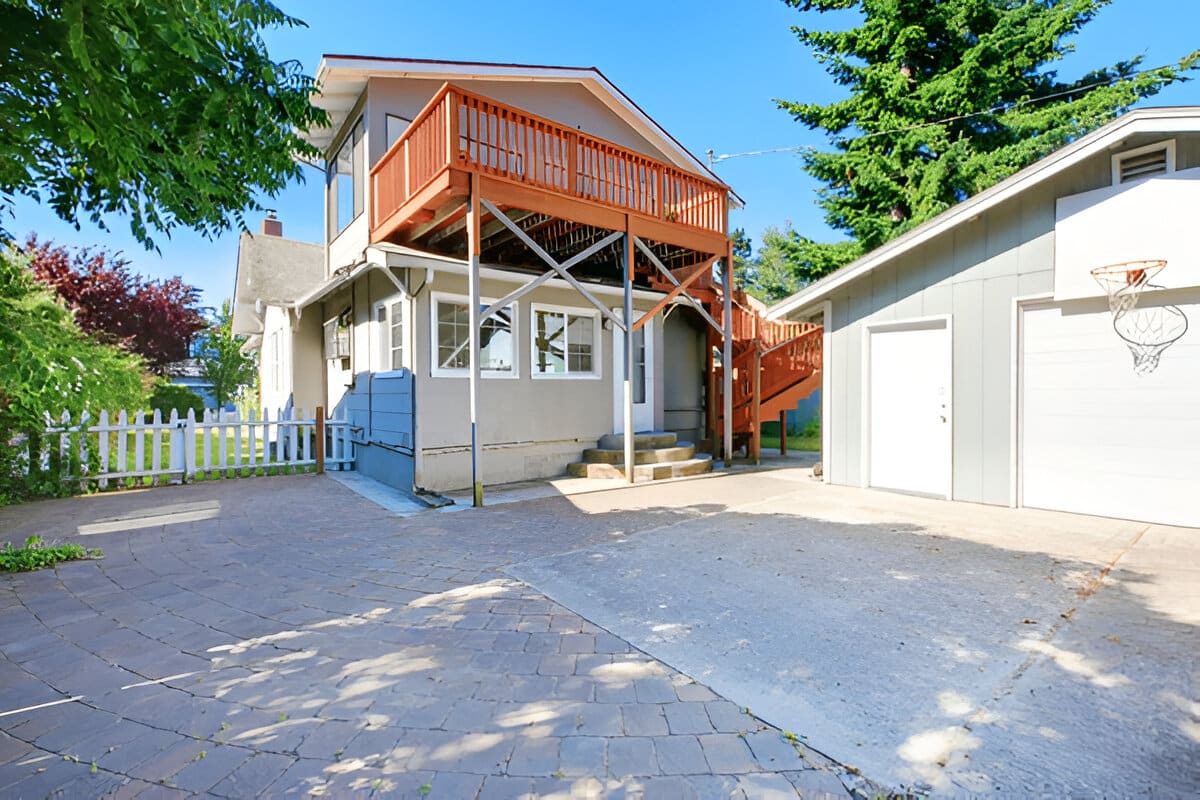
6. Basement Renovation
A basement renovation is a smart way to transform an underutilized space into a functional and inviting area that enhances your home’s value and livability. Whether you’re looking to create a cozy home theater, a private gym, a guest suite, or even a rentable living unit, a well-planned basement remodel can significantly expand your home’s usable square footage. Since basements are often structurally sound, converting them into livable spaces is typically more cost-effective than building a brand-new addition. However, to ensure long-term comfort and durability, key considerations such as proper waterproofing, insulation, lighting, and ventilation must be addressed. Moisture control is especially critical—without adequate waterproofing, basements can be prone to dampness and mold. Installing sump pumps, drainage systems, and moisture-resistant materials helps protect the space and create a dry, comfortable environment.
Beyond functionality, a renovated basement can be tailored to match your lifestyle. If you work from home, a dedicated office space in the basement provides a quiet and productive environment. Families can benefit from a playroom, game room, or entertainment area, while homeowners looking for additional income may convert the basement into a rental unit or Airbnb space. Proper lighting design is essential, as basements tend to have limited natural light—strategic use of recessed lighting, wall sconces, and bright color schemes can help create an open and inviting atmosphere. Ventilation is another crucial factor, ensuring air circulation and temperature regulation for year-round comfort. Whether you’re envisioning a stylish lounge, a functional workspace, or a complete living area, VCT Kitchen and Bath offers expert basement renovation solutions that align with your needs. Contact us today to start designing your dream basement with professional craftsmanship and innovative design!
Get professional basement renovation services here.
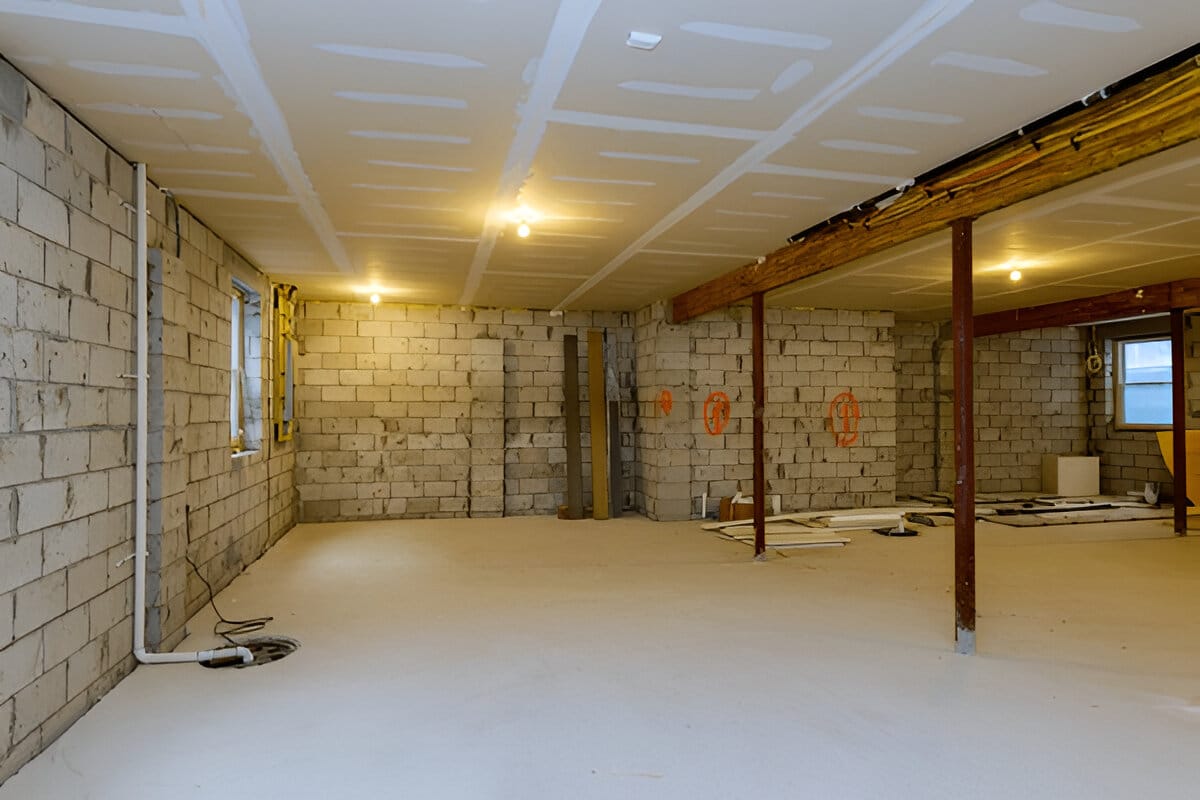
7. Bump-Out Addition : Expanding Space Without a Major Renovation
A bump-out addition is a practical and budget-friendly way to increase your home’s square footage without the complexity of a full-scale renovation. Unlike traditional home extensions, which require extensive structural changes, a bump-out is a smaller-scale expansion that extends an existing room to create additional space. Whether you need a larger kitchen, an expanded bathroom, a cozy breakfast nook, or a bay window seating area, a bump-out addition allows you to maximize space efficiently. Since these additions do not require foundation work as extensive as full additions, they are more affordable, quicker to complete, and cause minimal disruption to daily life. A well-designed bump-out can enhance both functionality and aesthetics, making rooms feel more open, comfortable, and visually appealing.
Beyond improving livability, a bump-out addition can also increase home value and energy efficiency. Expanding a kitchen allows for more counter space and cabinetry, while extending a bathroom provides room for a larger shower, soaking tub, or double vanity. Adding larger windows in a bump-out not only increases natural light but also improves ventilation, reducing the need for artificial lighting and excess energy consumption. Homeowners looking for a creative way to enhance their living space without committing to a major remodel will find that bump-outs offer the perfect balance of affordability, practicality, and design flexibility. Whether you’re planning a subtle expansion or a bold architectural feature, VCT Kitchen and Bath specializes in custom bump-out designs that blend seamlessly with your home’s existing layout. Contact us today to explore innovative remodeling solutions tailored to your needs!
For custom bump-out designs, visit VCT Kitchen and Bath’s remodeling solutions here.
Key Considerations Before Planning a Home Addition
Before embarking on a home addition, several factors should be carefully evaluated:
- Purpose: Determine the specific need for the addition, whether it’s extra space, resale value, or functional improvements.
- Structural feasibility: Assess if your home’s foundation and framework can support the planned expansion.
- Building codes and permits: Compliance with local zoning laws and HOA regulations is crucial to avoid legal issues.
- Budget: Clearly outline material, labor, and contingency expenses to prevent overspending.
- Timeframe: Be realistic about the duration of the project and prepare for temporary disruptions.
To discuss your home addition project, schedule a consultation with VCT Kitchen and Bath.
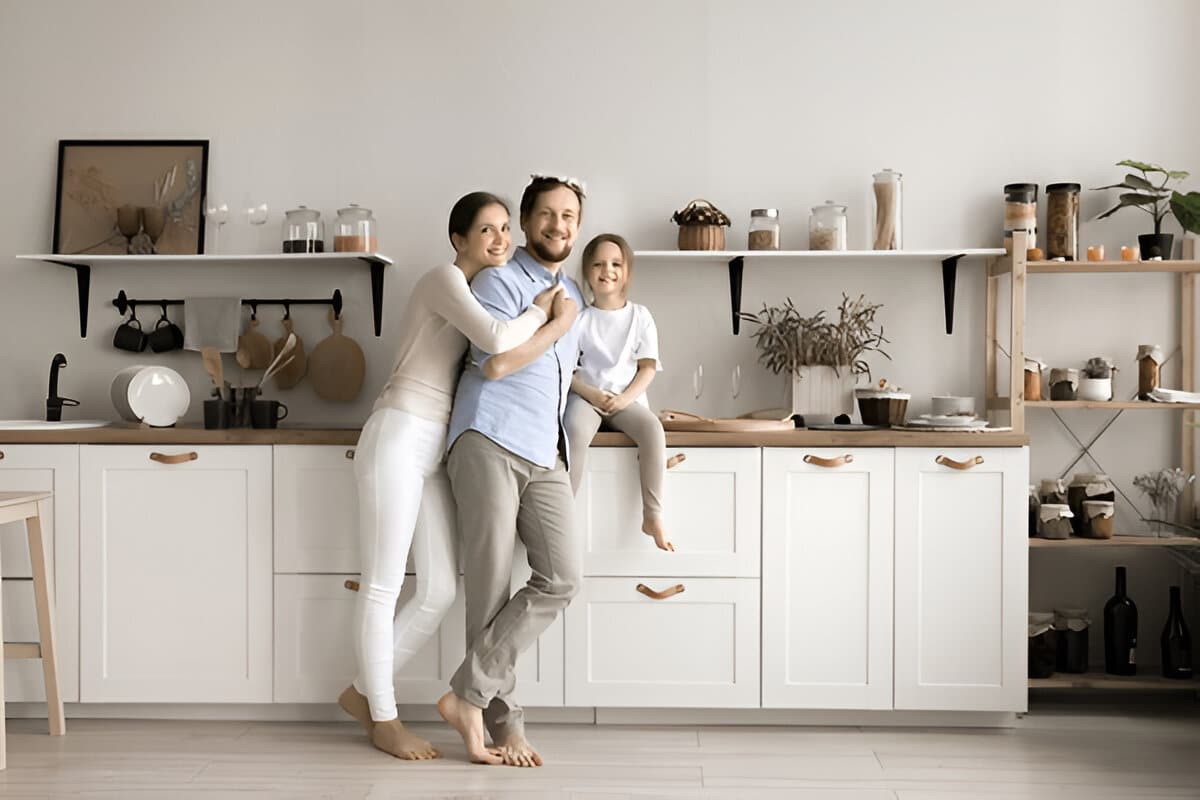
A well-planned home addition can provide lasting benefits, from increased property value to enhanced functionality. By choosing the right type of addition and working with experienced professionals, homeowners can successfully expand their living spaces while maintaining aesthetic appeal.
For expert guidance on home addition design plans, visit VCT Kitchen and Bath and start planning your dream expansion today.


