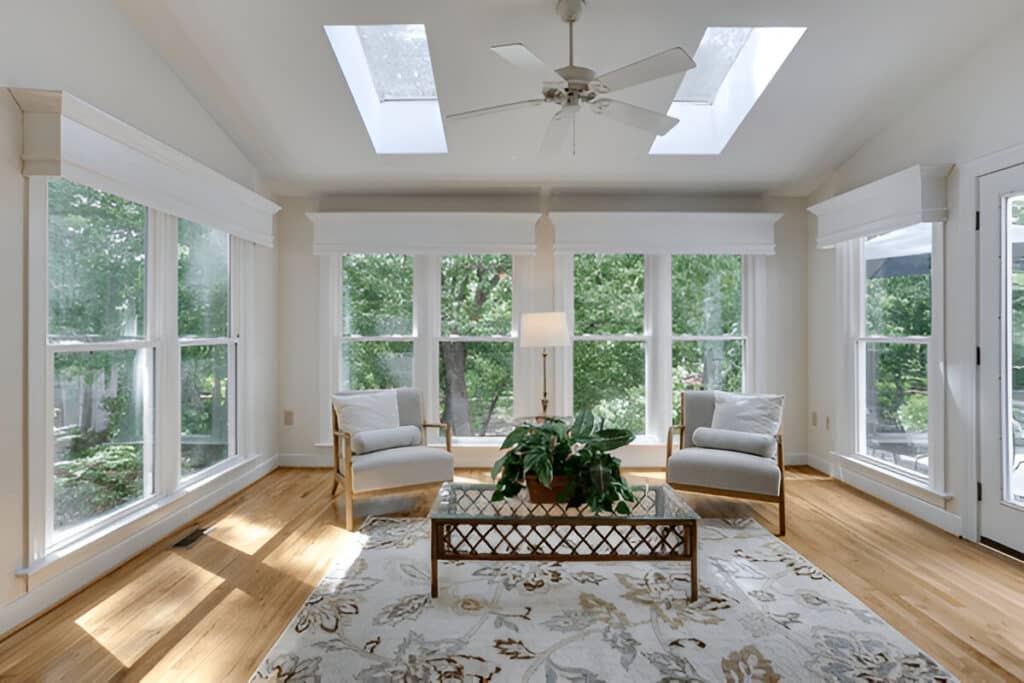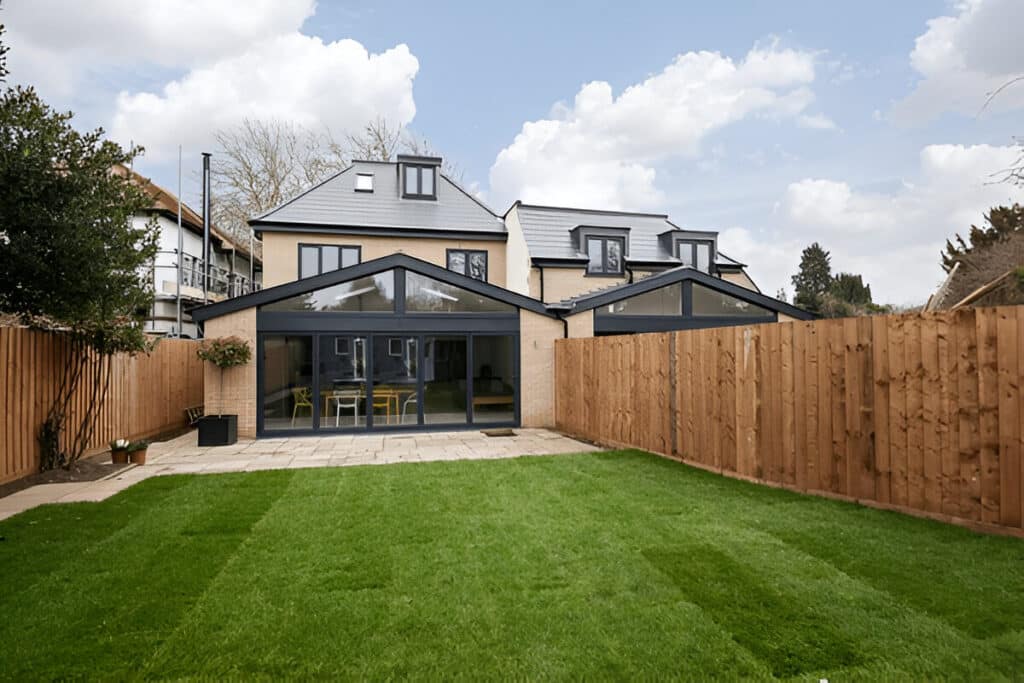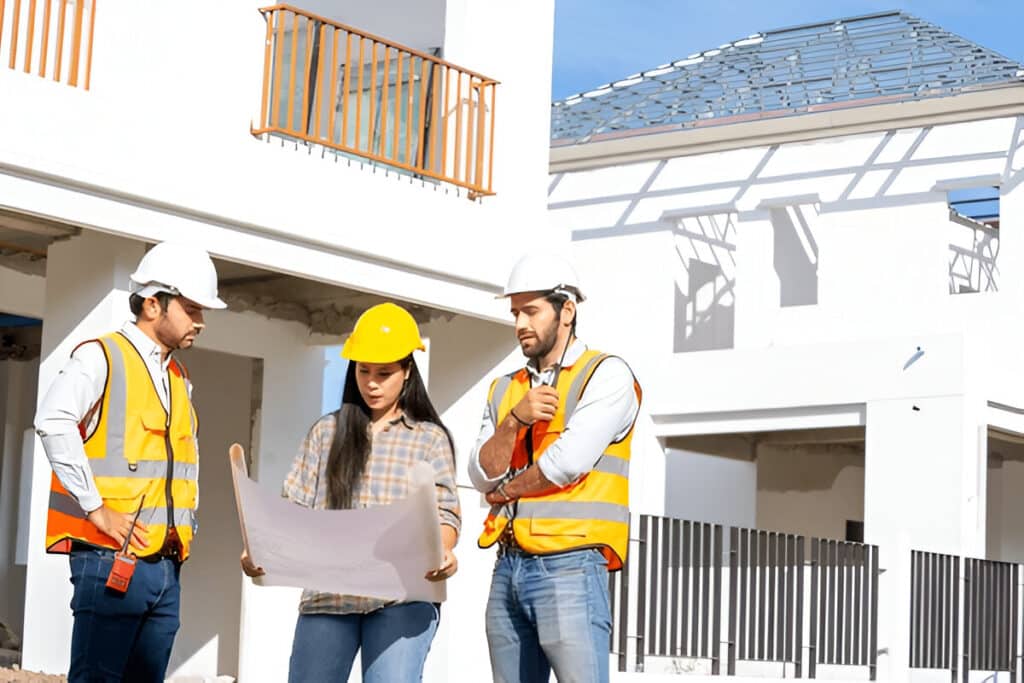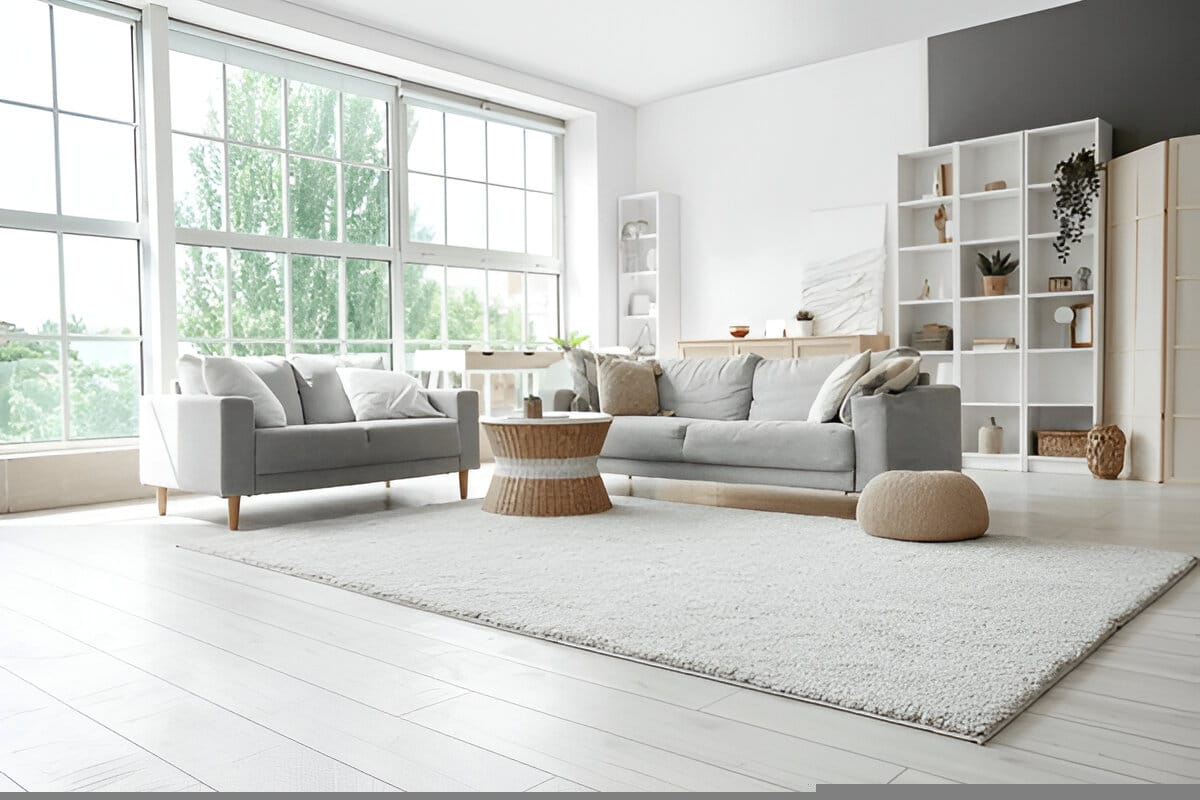Home Addition Design: Transforming Your Space with Creativity and Precision
A home addition is not just an expansion; it is an upgrade that revamps your lifestyle whilst adding value to your property. A good addition blends seamlessly with your existing house, and provides modern amenities and design features. Whether you want it to become a luxurious master suite, a larger kitchen, or a multi-functional workspace, investing your efforts in the design stage is crucial to giving life to your home addition vision. In this guide, we’ll explore all elements of home addition design, offering inspiration and insight along the way to crafting a space that is uniquely suited to your needs and desires.
It includes everything from defining the critical ingredients of design to which ideas are in vogue reads to how to overcome common roadblocks. An addition that is strategically designed is an investment you would make for your home/future and not just a room added to the house.

Key Elements of Home Addition Design
- Purpose and Functionality
As with any home addition, you should start with a plan of what you are trying to accomplish. Then set aside the design process and ask:
- Why are you adding it at the first place? (e.g., increased living space, greater functionality, or more luxury)
- How does the new space work with the rest of your home?
- What features or amenities do you want to include?
Now, if you define the purpose, you would be specific with designing it toimprove your needs. For instance:
- Expanding Family: Make space for bedrooms or play areas for kids.
- Remote Work: Set Up a Home Office That Helps You Get to Work
- Having guests over: Creating a bigger kitchen or living room for your guests.
- Seamless Integration
A well-planned addition should appear as if it has always been part of your home. Key considerations include:
- Architectural Style: Rooflines, windows and exterior materials should complement your existing home.
- Interior Flow: The addition should flow naturally into rooms that border it, with transitions that make sense.
- Volume: Limit Size; Avoid overweighting the original structure.
This highly aesthetic but functional option not only increases the aesthetics of your home—it also protects your resale rights.
- Lighting and Ventilation
The right lighting and ventilation is also key, making a comfortable inviting space. Incorporate:
- Natural Light: Plenty of large windows, skylights and glass doors to bring in the light.
- Layered Lighting: Incorporate ambient, task, and accent lights.
- Airflow: Open windows, add ceiling fans or install HVAC systems to promote air movement.
An addition that is bright and airy seems bigger and more inviting.
- Space Optimization
Get the most out of your new space with smart design decisions. Consider:
- Built-In Storage: Integrate custom cabinets, shelving or benches to reduce clutter.
- Multi-Functional Furniture: Choose furniture that serves multiple purposes, such as a sofa that can turn into a bed or a collapsible desk.
- Functional Placement: Design the layout for optimum use and flow.

Popular Home Addition Designs
Open-Concept Kitchen
Designers advise that the kitchen is the heart of the home, and an open-concept design can help make it even more welcoming. Key features to include:
- Central Islands: More prep space, seating, and storage.
- Walk-In Pantries: Improve organization and accessibility.
- Appealing connectivity: Create an uninterrupted flow in the kitchen by connecting with dining or living areas adjacent to the kitchen.
Luxurious Master Suite
A master suite addition provides a private retreat with all the amenities of modern living. Key design components consist of:
- Spa-Like Bathrooms: Add the likes of freestanding tubs, rain showers and heated floors.
- Walk-In Closets: Include additional storage with customized shelves and drawers.
- Outdoor Access: Add a balcony or patio for relaxation and scenic views.
Versatile Sunroom
A sunroom creates a bridge between indoor and outdoor living. Some of the design considerations are as follows:
- Year-Round Use: Add insulation and heat to keep the space comfortable no matter the weather.
- Flexible Furniture: Create a dining area, lounge or entertainment area all using modular seating and tables.
- Natural Decor: Use greenery, wooden accents and natural fabrics to blend with the outdoors
Creative Home Office
Home offices have become a necessity for many with remote work. Elevate your workspace with:
- Wellness Furniture: Invest in supportive chair and desks for your long hours.
- Personalized Storage: Add cabinets, shelves, and file drawers to organize the space.
- Energizing Decor: Utilize colors, wall art, and lighting that inspire and energize.
Multi-Functional Garage
If you think a garage addition is just a place to park your car, think again. Explore these ideas:
- Guest Suite: Turn it into a self-contained living space with a bedroom, bathroom and kitchen.
- Workshop: Design an area for hobbies or do-it-yourself projects, with workbenches and tool storage.
Fitness Room: Create a home gym with durable flooring, mirrors and storage for equipment

Overcoming Common Design Challenges
Budget Constraints
In order to keep under budget, you need to plan and prioritize.property_management Tips include:
- Reused Materials: Use salvaged or recycled materials whenever you can.
- Display Deal: Break the Project into Multiple Phases
- Be Leaner: Let go of nice-to-haves.
Zoning and Permits
Local regulations can make things quite complex. To simplify the process:
- Consult Professionals: Hire architects and contractors who understand local codes.
- Get Started Early: Before construction can begin, make sure you have secured permits.
- Be Adaptable: Make changes so your design is consistent with zoning laws.
Space Constraints
How to maximize a small lot or limited footprint takes ingenuity. Solutions include:
- Extend Upwards: Second-story additions are vertical additions.
- Smart layouts Use open-plan designs to create the illusion of more space
- Outdoor Extensions: Make use of patios, decks, or gardens as functional spaces.

Tips for a Successful Home Addition Design
- Engage Professionals: In collaboration with designers, architects and builders, develop your vision further.
- Use Technology : Notebooks and Pencils Make Good Diagnostic Tools
- Plan for Future: Design with flexibility to accommodate for changing needs.
- Choose Quality: Use materials and finishes that withstand the test of time and deliver long-term value.
Ensure Open Dialogue: Update your stakeholders throughout the process.
Conclusion
This article will explore the process of designing a home addition. By prioritizing purpose, seamless integration, and thoughtful details, you can create an addition that enriches your home’s functionality and beauty. Whether it’s a sun-drenched retreat, a sleek kitchen or a high-tech home office, smart design can make sure your addition is a good investment that enhances your lifestyle for decades.
Lorem ipsum dolor sit amet, consectetur adipiscing elit. Ut elit tellus, luctus nec ullamcorper mattis, pulvinar dapibus leo.


