Creating more space in your home doesn’t always mean buying a bigger house. Often, it’s more cost-effective—and far more personal—to explore smart room addition ideas. Whether you’re looking to build a family room addition, add a sunroom, or expand your living quarters with a glass room addition, there are creative, beautiful, and functional ways to add square footage that truly transform your home.
In this guide, we’ll explore the top 10 room addition ideas—from back house room additions to season rooms—all tailored to meet your lifestyle and space needs. We’ll also look at average home addition costs, discuss the type of home addition that fits your property, and connect you with local experts for room additions near me.
Let’s dive into the possibilities.
1. Sunroom Addition: Let the Light In
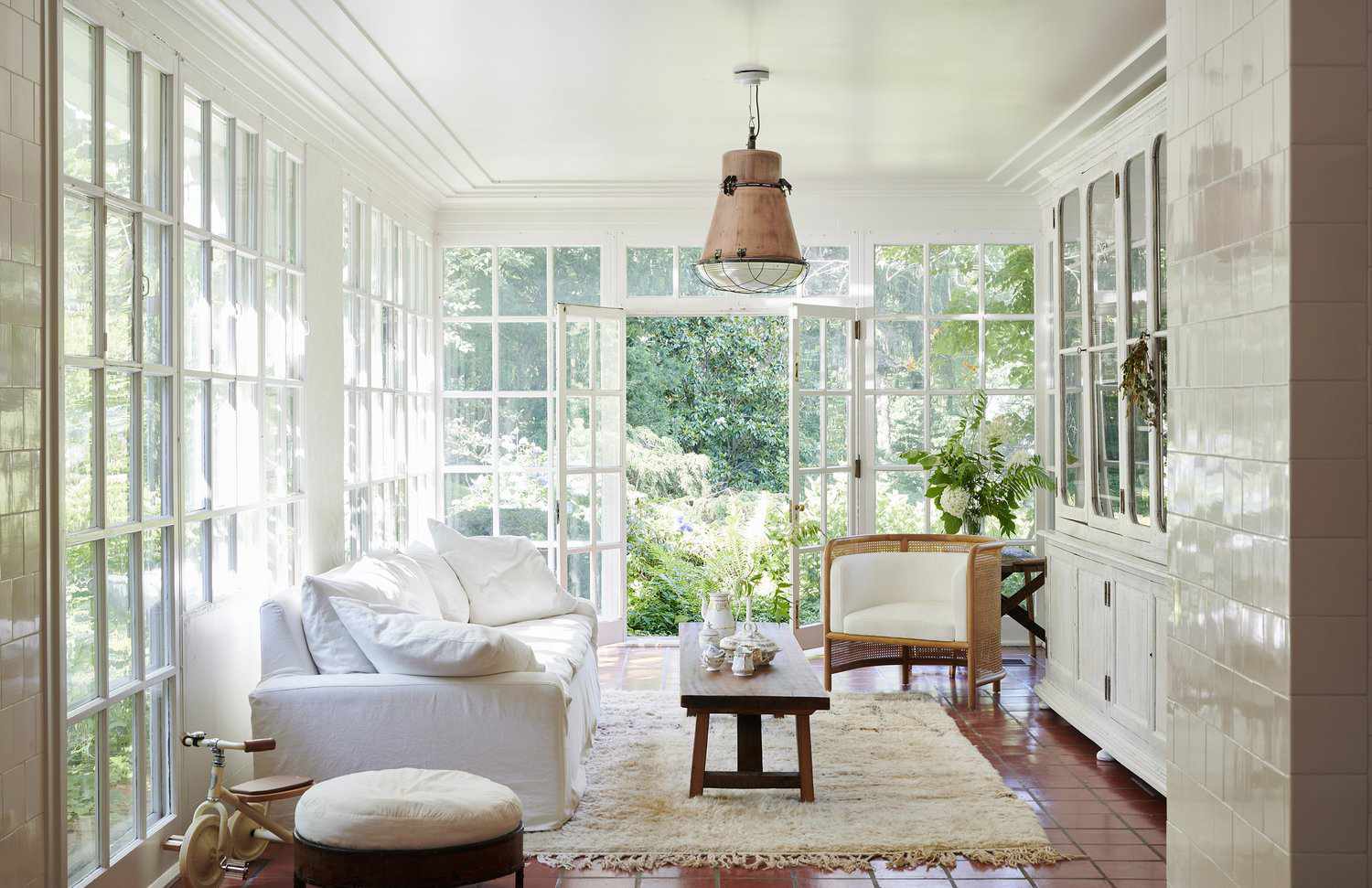
One of the most popular and timeless room addition ideas, the sunroom addition enhances your home by bringing the outdoors in. With large windows or even full-glass walls, it offers year-round relaxation and natural light without dealing with bugs or extreme weather.
. Types of Sunrooms:
• Four-Season Rooms: Insulated for heating and cooling; usable all year.
• Three-Season Rooms: Ideal for spring through fall; not usually climate-controlled.
• Screen Rooms: Great for summer evenings; budget-friendly and breathable.
. Functionality:
• Use it as a tranquil reading nook or hobby room.
• Create a home office that feels connected to nature.
• Establish a dining space that captures morning light.
• Turn it into a yoga, meditation, or stretching zone.
. Cost Considerations:
• Basic screen rooms: Start around $8,000.
• Three-season sunrooms: Typically range from $15,000 to $30,000.
• Four-season sunrooms or glass room additions: Can reach up to $50,000 or more, especially if HVAC integration and high-end windows are included.
• Labor costs: Will vary based on local contractors and seasonal demand.
. Style & Aesthetics:
• Modern homes benefit from sleek glass room additions with minimal framing.
• Cottage-style homes often look great with paneled sunrooms and natural finishes.
• Add skylights or solar shades for additional comfort and brightness control.
. Add-on Features:
• Heated floors for colder climates.
• Ceiling fans and retractable shades.
• French or sliding doors connecting to your backyard or deck.
Looking for natural light inspiration? Our bathroom remodeling gallery shows how lighting transforms even the smallest spaces.
2. Back House Room Additions: Privacy Meets Functionality
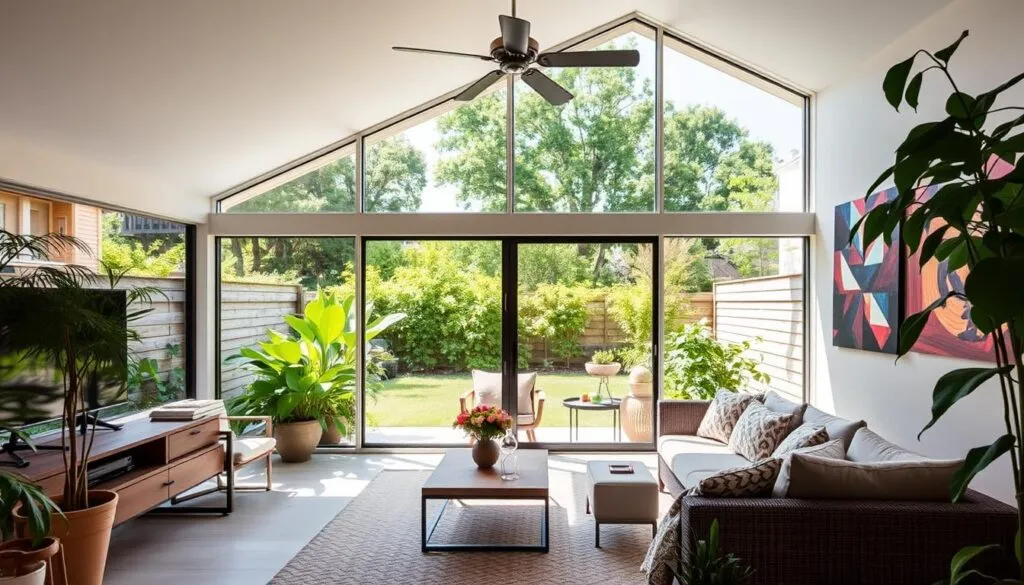
If your yard offers the space, a back house room addition is a brilliant way to expand without altering your primary layout. Also known as rear extensions or accessory dwelling units (ADUs), they’re growing in popularity for their versatility and long-term value.
. Ideal Functions:
• Create a full law suite for aging parents or guests.
• Develop a home office or writer’s retreat with zero distractions.
• Build a small rental unit for additional income.
• Establish a personal gym or wellness studio.
. Privacy & Independence:
• Great for multi-generational living where everyone needs their own space.
• Can include private entrances, kitchens, and full bathrooms.
• Helps maintain quiet zones in the main house while boosting property value.
. Cost Breakdown:
• Basic studio-style extensions: $40,000 to $60,000.
• Full-service suites with plumbing & kitchenettes: $70,000 to $100,000.
• Consider labor costs such as excavation, roofing, insulation, electrical wiring, and HVAC if needed.
. Legal and Zoning Notes:
• Always check local zoning laws before planning ADUs.
• Some areas have favorable regulations that make it easier than ever.
. Customization Options:
• Add a deck or patio for outdoor connection.
• Use eco-friendly building materials for sustainability.
• Maximize vertical space with vaulted ceilings or loft beds.
Want to see privacy upgrades in action? Explore our remodeling services to learn how we insulate and optimize personal spaces.
3. Garage Conversions: From Carport to Creative Space
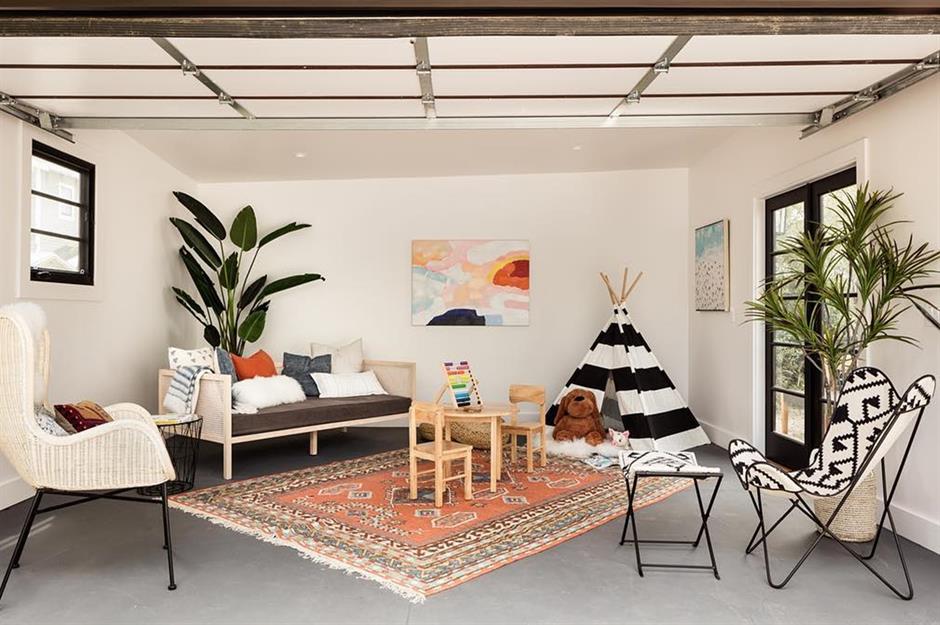
Converting your existing garage can be one of the smartest and most cost-effective room additions available. With the structural shell already in place, it’s a blank canvas waiting for transformation.
. Functional Transformations:
• Home theater with blackout curtains and surround sound.
• Guest suite with an ensuite bathroom.
• Teen hangout or playroom for the kids.
• Fully-equipped home office with built-ins and storage.
• Laundry and mudroom combination.
. Advantages of Garage Conversions:
• Less expensive than building new square footage from scratch.
• Keeps your lot footprint the same.
• Faster completion time with fewer materials needed.
. Estimated Costs:
• Basic remodel: $15,000 to $20,000.
• Luxury finishes or full suite setup: $25,000 to $40,000.
• Plumbing and HVAC additions may increase total cost.
• Consider insulating walls and replacing garage doors with windows or sliding doors.
. Design Considerations:
• Use barn doors or custom cabinetry to maintain aesthetic flow.
• Enhance with durable flooring options like luxury vinyl or epoxy.
• Upgrade lighting for ambiance and practicality.
Explore more creative remodels in our 5 Benefits of Kitchen Remodeling and Top Design Trends blog to get inspired for your converted space.
4. Second-Story Additions: Elevate Your Home (Literally)
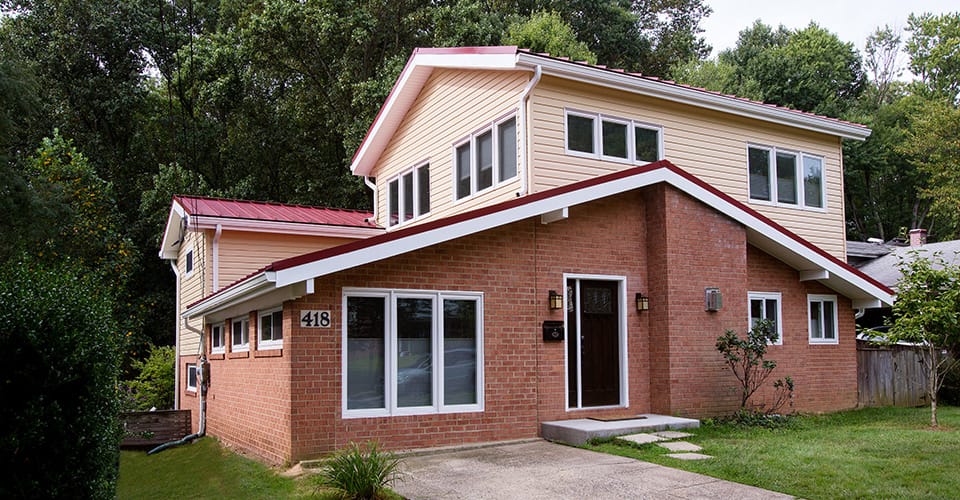
When ground space is limited, the sky’s the limit—literally. A second-story addition can double your living space and significantly increase your home’s resale value.
. Common Layouts:
• Add two or three bedrooms and a full bath.
• Master suite with a walk-in closet and spa-style bathroom.
• Create a flexible loft that functions as a family room or game zone.
. Investment Overview:
• Full story addition may range from $100,000 to $300,000.
• Structural reinforcements and roof replacement drive up costs.
• Electrical, plumbing, and HVAC extensions are required.
• Timeframe: 3 to 6 months, depending on the size and complexity.
. Planning Tips:
• Work with an architect to match the new level with your existing exterior.
• Use energy-efficient windows and insulation to minimize future utility bills.
• Don’t forget stairs—design them for ease of use and style integration.
. Zoning and Code Compliance:
• Some neighborhoods have height restrictions.
• A structural engineer may need to assess your foundation’s capacity.
Considering a total transformation? Learn about pairing your second story with brand-new flooring solutions in our style tips blog.
5. Bump-Out Additions: Small Changes, Big Impact
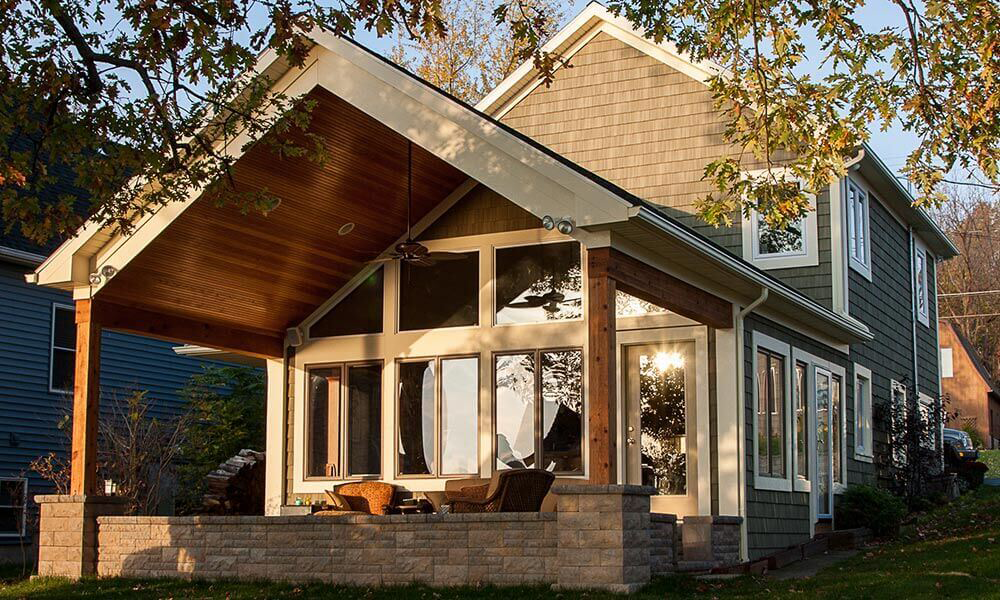
Not ready for a major renovation? A bump-out addition offers a subtle yet functional expansion that can dramatically change how a room feels and operates.
. Where to Bump Out:
• Extend your kitchen for more counter space or an eat-in area.
• Add room for a freestanding soaking tub in the bathroom.
• Widen a bedroom to fit a vanity station or seating area.
• Create a breakfast nook with panoramic windows.
. Budget Insights:
• Low-range bump-outs: $5,000–$10,000.
• Higher-end or structurally demanding ones: $10,000–$25,000.
• Less impact on roofing and foundation keeps labor costs lower.
. Time & Complexity:
• Many bump-outs can be completed in 2–4 weeks.
• Require fewer permits and inspections than full home additions.
• Often do not require new HVAC zones, saving money.
. Design Upgrades:
• Use custom cabinetry for added function.
• Add underfloor heating for kitchen or bath bump-outs.
• Install floor-to-ceiling windows for visual expansion.
Need guidance on contractors and budgeting? Our flooring contractor guide breaks down expert tips and vendor options.
6. Glass Room Addition: Blend Transparency and Style
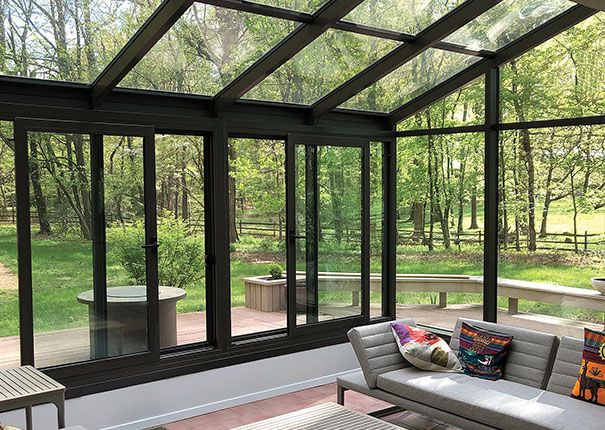
If you love the outdoors but hate bugs, rain, and humidity, a glass room addition might just be the showpiece your home needs. This type of room addition fuses architecture and nature, offering panoramic views while maintaining interior comfort.
. Design Options:
• Frameless Glass Systems: For ultra-modern aesthetics and unobstructed views.
• Retractable Glass Walls: Create seamless indoor-outdoor flow, perfect for entertaining.
• Solarium-Style Enclosures: Curved glass ceilings and walls for a conservatory vibe.
• Hybrid Designs: Combine metal, wood, and glass for custom architectural flair.
. Functional Uses:
• An elegant dining space under the stars—rain or shine.
• A greenhouse-like sanctuary for houseplants and vertical gardens.
• A high-style entertaining space with natural ambiance.
• A transitional lounge between your interior and backyard deck or patio.
. Cost of a Home Upgrade:
• Expect to spend between $30,000 to $80,000.
• Prices vary depending on double/triple-paned glass, framing systems, insulation, and finish.
• Labor costs also factor in framing, site prep, and weatherproofing.
. Energy Efficiency Note:
• Install UV-coated, low-E glass to regulate temperatures.
• Consider motorized blinds or smart tinting glass for privacy and sun control.
Planning a larger open-concept flow? Pair your glass room with ideas from our kitchen remodeling services for a truly cohesive living experience.
7. In-Law Suites (Law Suites): Multi-Generational Living
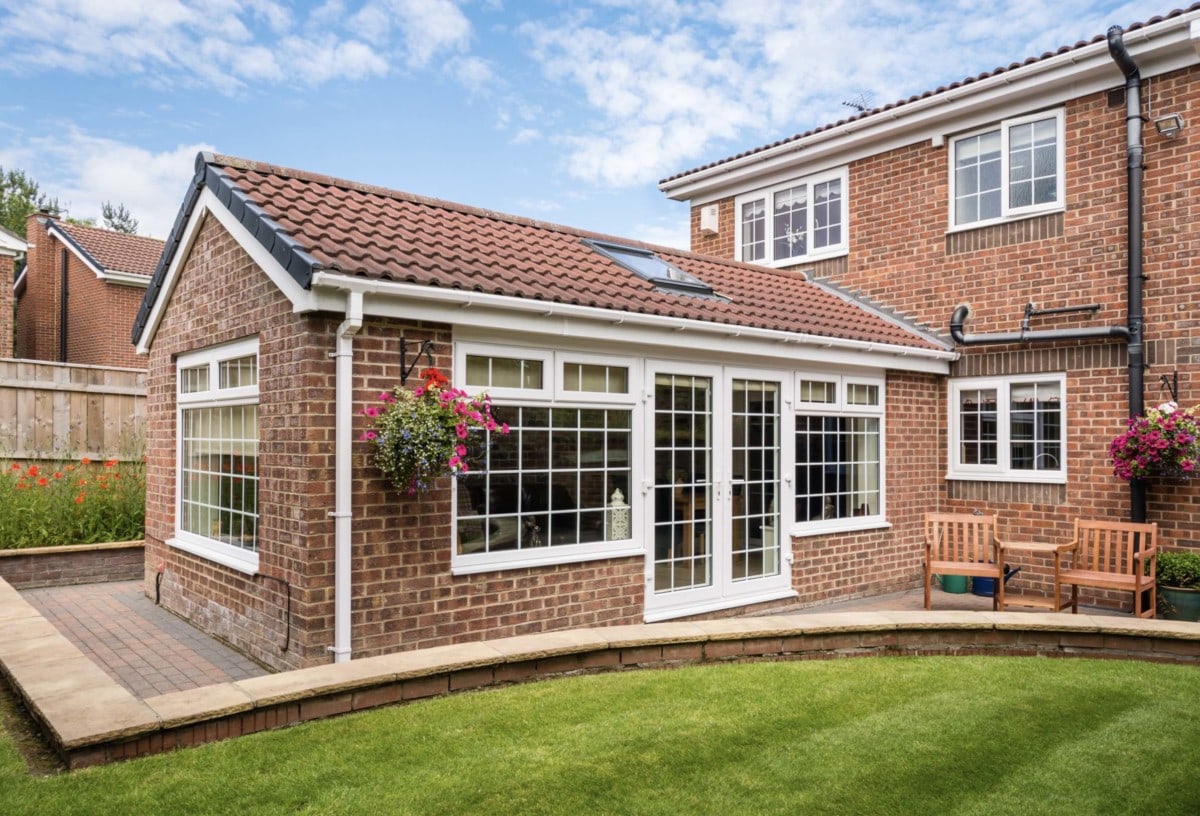
With aging parents, adult children returning home, or simply the need for more independent living quarters, in-law suites—also known as law suites or granny flats—are one of the most sought-after room addition ideas today.
. What They Include:
• Bedroom with ample space and accessibility.
• Private bathroom—consider walk-in showers and grab bars.
• Kitchenette or full kitchen for independence.
• Private entrance for comfort and autonomy.
. Why They’re Valuable:
• Provide comfort, safety, and proximity to loved ones.
• Great for long-term guests, nannies, or even short-term rentals.
• Can increase property resale value dramatically.
. Cost Considerations:
• Basic law suites: $50,000 to $80,000.
• Fully-equipped guest apartments: $100,000 to $120,000.
• Zoning laws may require permits for kitchens or exterior entries.
. Design Tip:
• Use calming color palettes, wide hallways, and accessible flooring to enhance mobility and comfort.
Need expert help designing a legal and beautiful suite? Book an appointment with VCT Kitchen and Bath to get started on your in-law suite today.
8. Attic Conversion: Unlock Hidden Square Footage
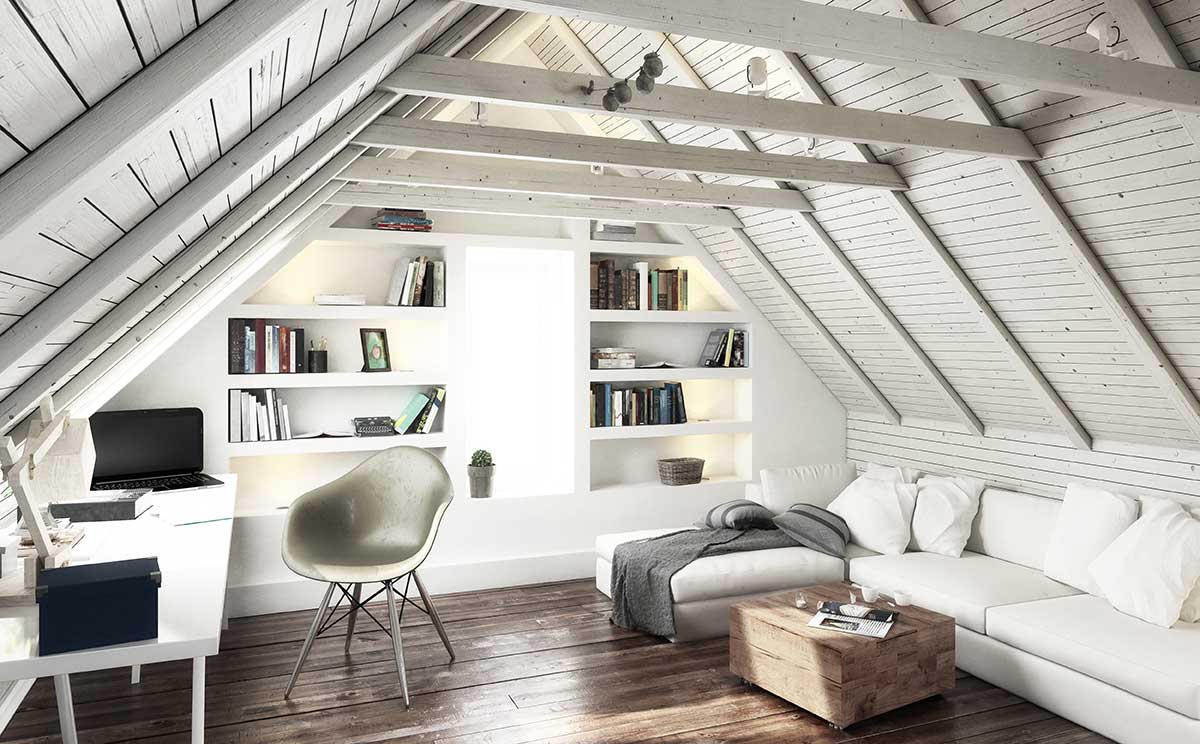
Many homeowners overlook their attic as a potential goldmine for additional living space. But when properly finished, attics make excellent bonus rooms, bedrooms, or home studios.
. Best Uses for Attic Additions:
• Create a loft-style bedroom or guest suite.
• Use it as a quiet home office tucked away from household noise.
• Set up a cozy reading nook or a playroom for kids.
• Build a media room, podcast studio, or hobby space.
. Structural Considerations:
• Ensure your attic has enough ceiling height (ideally 7+ feet).
• Add insulation, proper flooring support, and egress windows.
• HVAC systems may need extension or a ductless mini-split solution.
. Cost Efficient:
• If framing is solid and HVAC/plumbing isn’t required, this can be one of the most affordable room additions—often between $10,000 and $40,000.
• Factor in costs for insulation, drywall, stairs, and lighting.
. Energy & Comfort Tips:
• Use radiant barriers or spray foam to combat heat loss or buildup.
• Skylights or dormer windows bring in natural light and enhance comfort.
Concerned about moisture or insulation? See how our waterproofing services can protect your investment long-term.
9. Basement Remodels: From Forgotten to Functional
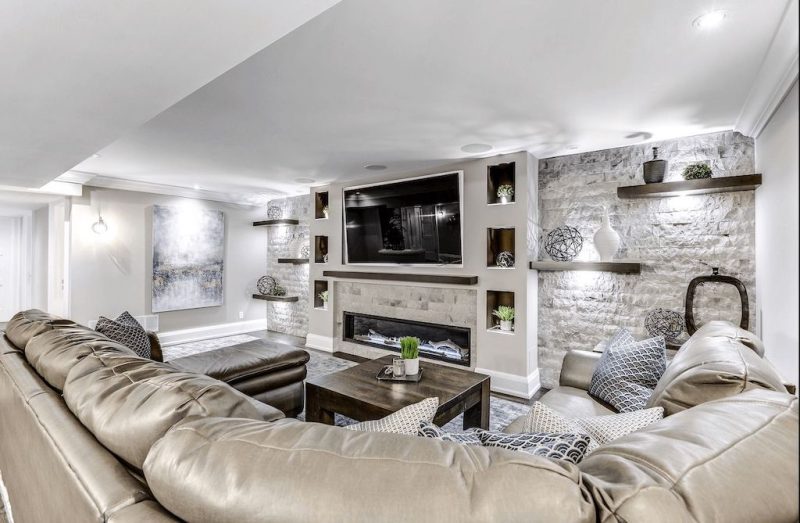
An unfinished basement is more than a blank canvas—it’s one of the most valuable room addition opportunities in your home. With smart planning, your basement can become a fully livable and stylish extension of your home’s core.
. Popular Basement Remodel Ideas:
• Add a full guest suite with a bathroom and kitchenette.
• Install a luxury home theater with soundproofed walls.
• Build a game room, bar area, or pool table lounge.
• Create a dedicated fitness studio or home gym.
• Set up a laundry room with storage and folding stations.
. Cost Range:
• Projects can range from $20,000 to $80,000, depending on plumbing, waterproofing, and design.
• The inclusion of bathrooms or bedrooms may require permits and egress windows.
• Installing waterproof flooring like tile, vinyl plank, or polished concrete can enhance durability.
. Moisture Protection Essentials:
• Always waterproof basements before finishing.
• Use vapor barriers and sump pumps where necessary.
• Insulate walls to prevent thermal loss and improve comfort.
Need ideas for remodeling finishes? Explore our modern bathroom design blog for stylish, basement-friendly materials.
10. Family Room Addition: The Heart of the Home
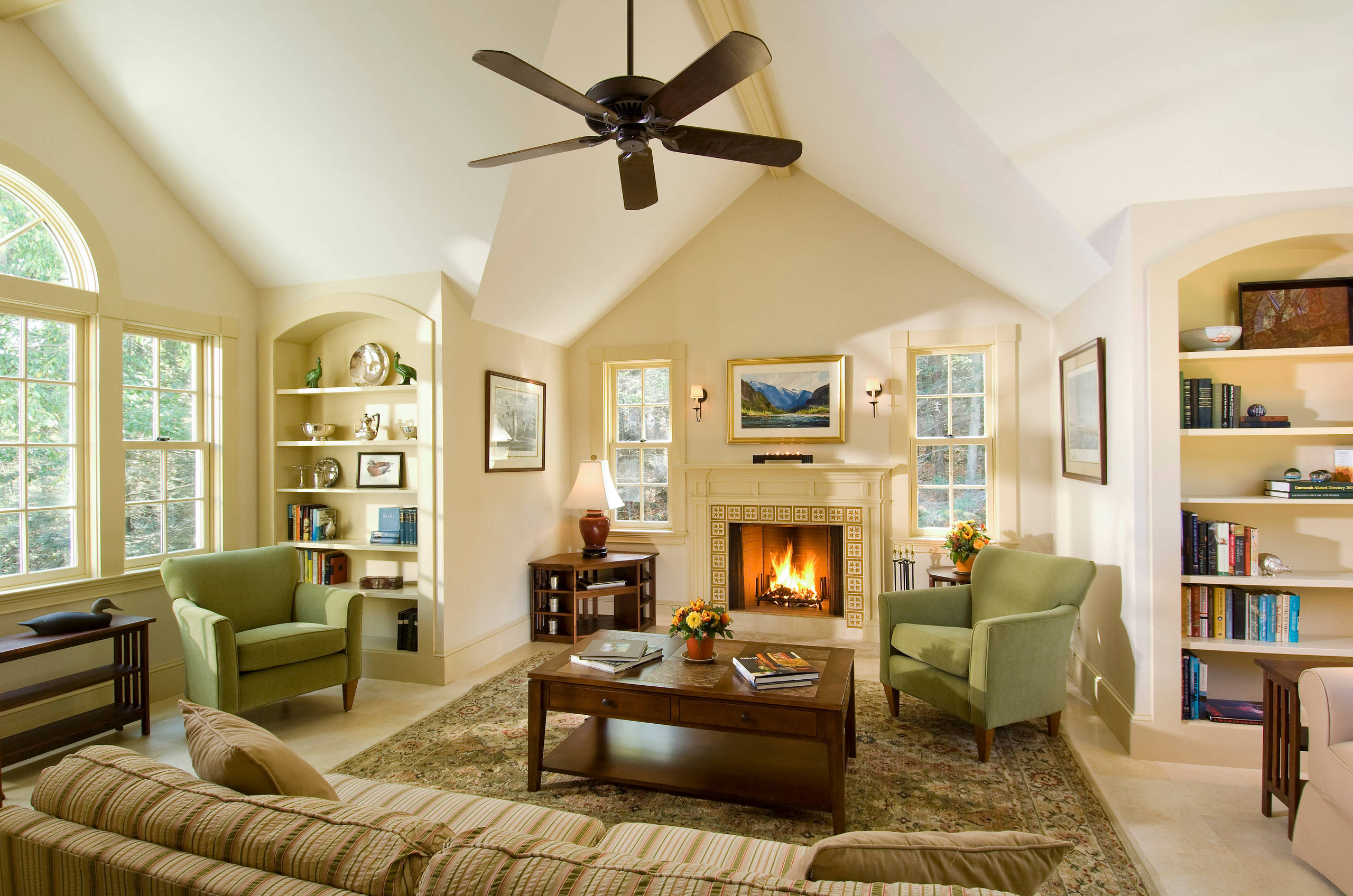
When families grow, lifestyles shift. A family room addition offers the flexibility, comfort, and connection space that most households crave. It’s no surprise it tops the list for long-term return on investment.
. Ideal Layout Features:
• Open-concept flow connected to the kitchen and outdoor living areas.
• Space for large sectional sofas, media walls, and multipurpose furniture.
• Plenty of windows or even sliding glass doors for natural light.
. Flexible Uses:
• Hosting family movie nights or game days.
• A hub for remote work and school activities.
• A warm gathering space for holidays and celebrations.
. Estimated Budget:
• $40,000 to $100,000 depending on design, size, and finishes.
• Additional costs for HVAC zoning, ceiling height increases, and windows.
. Add-on Recommendations:
• Install built-in shelves or custom cabinetry for media storage.
• Use engineered hardwood or luxury vinyl for durability and warmth.
• Incorporate smart lighting, dimmers, and charging stations.
Want to elevate your entertainment zone? Our team specializes in cabinet installations and integrated media solutions.
What’s the Right Room Addition for You?
Choosing the right room addition idea depends on your personal goals, property layout, and budget. With so many types of home additions available—from sunroom additions and glass room extensions to garage conversions and second-story builds—it’s essential to start with a clear plan.
Here are some essential questions to guide your decision:
• What is your primary goal?
Are you looking to create a more functional family room, increase storage, add a rental suite, or build a peaceful retreat like a seasonal room?
• What is your current home structure?
Do you live in a single-story home with room to build upward? Or do you have backyard space suitable for a back house room addition or bump-out?
• What’s your realistic budget or price range?
Are you aiming for a cost-effective upgrade, or ready to invest in a luxury glass room addition or story addition?
• Do you need the space year-round or seasonally?
Would a screen room, three-season room, or four-season sunroom meet your needs? Or do you need a fully insulated and HVAC-ready room addition?
• Will you need permits, zoning approval, or utility upgrades?
Especially for in-law suites, garage conversions, or anything involving plumbing or kitchens, you may need to plan for inspections, zoning requirements, and city approvals.
You can browse our full range of remodeling services to explore which types of additions align with your vision, or check out the flooring and cabinet installation solutions that complement any new space.
Need Help Planning Your Room Addition?
At VCT Kitchen and Bath, we’ve helped hundreds of homeowners across Maryland turn their dreams of expanded space into stunning, high-performing realities. Whether you’re interested in a modern sunroom addition, a spacious family room addition, or a glass-walled retreat, our experienced team is here to help with:
• Personalized design consultations
• Budget planning for all types of room additions
• Code-compliant construction and professional permitting
• End-to-end project management—from demolition to finishing touches
Not sure where to start? Explore our portfolio to see how others have expanded their homes with elegant and practical house additions.
When you’re ready, simply contact us for a free consultation or book an appointment online. Let’s bring your space-expanding vision to life with smart, stylish, and strategic room addition ideas tailored to your lifestyle.


